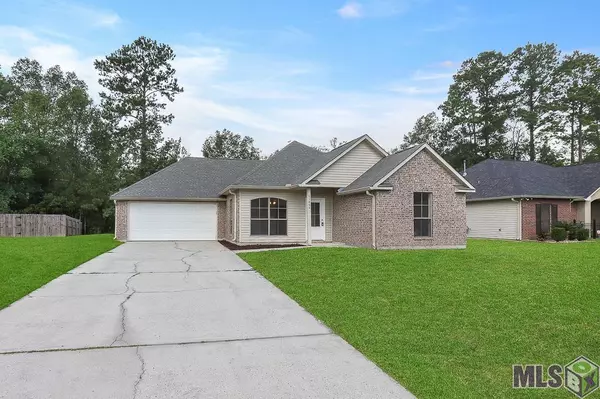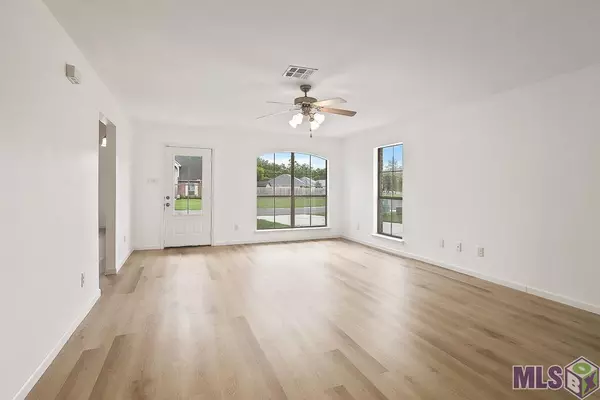For more information regarding the value of a property, please contact us for a free consultation.
23866 Sunnybrook Ln Denham Springs, LA 70726
Want to know what your home might be worth? Contact us for a FREE valuation!

Our team is ready to help you sell your home for the highest possible price ASAP
Key Details
Sold Price $214,000
Property Type Single Family Home
Sub Type Detached Single Family
Listing Status Sold
Purchase Type For Sale
Square Footage 1,491 sqft
Price per Sqft $143
Subdivision South Point
MLS Listing ID 2024013648
Sold Date 07/17/24
Style Traditional
Bedrooms 3
Full Baths 2
HOA Fees $13/ann
HOA Y/N true
Year Built 2007
Lot Size 0.270 Acres
Property Description
Discover this beautifully renovated 3-bedroom, 2-bath home, tucked away in the back of the subdivision. Ideal for both relaxation and convenience, this home offers a harmonious blend of modern updates and comfort. Renovated Interior, Enjoy fresh updates throughout, including new countertops and appliances in the kitchen, and freshly painted walls that add a touch of modern updates and comfort. Vinyl floors throughout the home ensure easy cleaning and are ideal for pet owners. Enjoy added privacy and functionality with the split floor plan. Enclosed patio that will be great for entertaining. Call today to make this home yours. *Structure square footage nor lot dimensions warranted by Realtor*
Location
State LA
County Livingston
Direction From I-12 exit South at Juban Rd. Left turn on Brown Rd. Continue Brown Rd and go straight at the corner store which is Falcon Crest and go a couple of blocks and turn right on Sunnybrook Lane. 2nd house on the left.
Rooms
Kitchen 120.8
Interior
Interior Features Attic Access, Ceiling 9'+, Beamed Ceilings, In-Law Floorplan
Heating Electric
Cooling Central Air
Flooring Laminate
Appliance Elec Stove Con, Electric Cooktop, Dishwasher, Microwave, Range/Oven
Laundry Laundry Room, Electric Dryer Hookup, Washer Hookup
Exterior
Exterior Feature Lighting
Garage Spaces 2.0
Roof Type Shingle
Garage true
Private Pool false
Building
Story 1
Foundation Slab
Sewer Comm. Sewer, Public Sewer
Schools
Elementary Schools Livingston Parish
Middle Schools Livingston Parish
High Schools Livingston Parish
Others
Acceptable Financing Cash, Conventional, FMHA/Rural Dev, VA Loan
Listing Terms Cash, Conventional, FMHA/Rural Dev, VA Loan
Special Listing Condition As Is
Read Less



