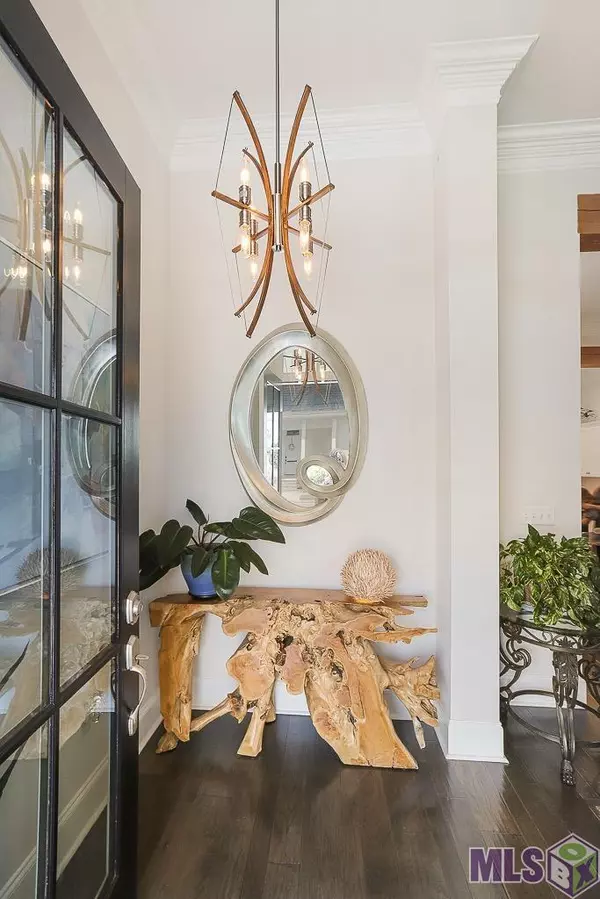For more information regarding the value of a property, please contact us for a free consultation.
4930 Pembrooke Ave Gonzales, LA 70737
Want to know what your home might be worth? Contact us for a FREE valuation!

Our team is ready to help you sell your home for the highest possible price ASAP
Key Details
Sold Price $399,900
Property Type Single Family Home
Sub Type Detached Single Family
Listing Status Sold
Purchase Type For Sale
Square Footage 1,711 sqft
Price per Sqft $233
Subdivision Village At Conway, The
MLS Listing ID 2024015708
Sold Date 08/16/24
Style Cottage
Bedrooms 3
Full Baths 2
HOA Fees $65/ann
HOA Y/N true
Year Built 2020
Lot Size 5,662 Sqft
Property Description
Come sit a while on this spacious front porch! The interior features of this home are a welcoming foyer, open floor plan with modern appeal with the architectural features defining spaces, tall ceilings, cypress beams, crown molding, decorator lighting, wood floors in main living areas and primary bedroom, fireplace with marble surround. The kitchen has quartz countertops, island, herringbone backsplash, upgraded faucet & lighting. Moving on to the primary suite which has wood floors and a barn door on bath entrance which features free standing tub, shiplap surround, site built shower with frameless glass enclosure, framed mirrors and large closet. The showstopper for this home is the outdoor area. The 50' lot allows so much space for side yard patio and garden areas. The patio area has been extended to the lot line, and features outdoor kitchen, upgraded fan, landscaped gardens and iron gate to front porch and full privacy fence. Ambient solar lighting has been added to the area! This home is a must see!
Location
State LA
County Ascension
Direction Exit I-10 at Hwy 44 and go south. The Village of Conway will be on the left.
Rooms
Kitchen 156
Interior
Interior Features Ceiling 9'+, Crown Molding
Heating Central, Gas Heat
Cooling Central Air, Ceiling Fan(s)
Flooring Carpet, Ceramic Tile, Wood
Fireplaces Type 1 Fireplace, Ventless
Appliance Gas Stove Con, Dishwasher, Disposal, Microwave, Range/Oven
Laundry Electric Dryer Hookup, Washer Hookup, Inside
Exterior
Exterior Feature Landscaped, Lighting
Garage Spaces 2.0
Fence None
Community Features Other, Health Club, Park, Playground, Shopping/Mall
Roof Type Shingle
Garage true
Private Pool false
Building
Story 1
Foundation Slab
Sewer Public Sewer
Water Public
Schools
Elementary Schools Ascension Parish
Middle Schools Ascension Parish
High Schools Ascension Parish
Others
Acceptable Financing Cash, Conventional, FHA, FMHA/Rural Dev, VA Loan
Listing Terms Cash, Conventional, FHA, FMHA/Rural Dev, VA Loan
Special Listing Condition As Is
Read Less



