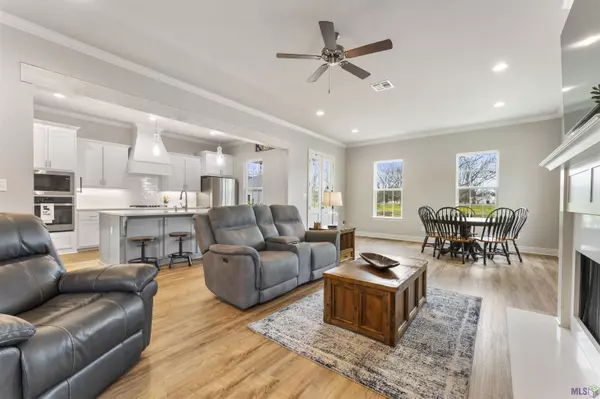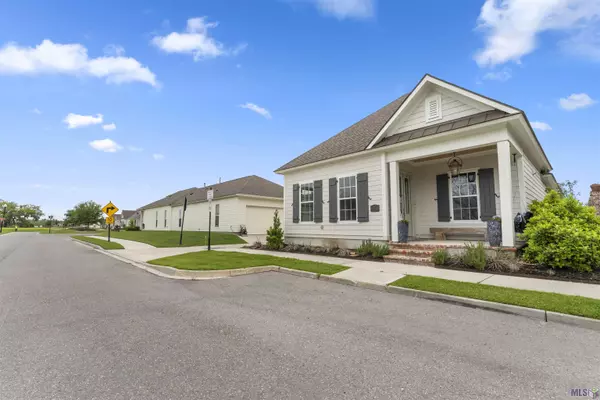For more information regarding the value of a property, please contact us for a free consultation.
4915 Parkside Way Gonzales, LA 70737
Want to know what your home might be worth? Contact us for a FREE valuation!

Our team is ready to help you sell your home for the highest possible price ASAP
Key Details
Sold Price $389,900
Property Type Single Family Home
Sub Type Detached Single Family
Listing Status Sold
Purchase Type For Sale
Square Footage 1,872 sqft
Price per Sqft $208
Subdivision Village At Conway, The
MLS Listing ID 2024005192
Sold Date 03/28/24
Style Contemporary
Bedrooms 3
Full Baths 2
HOA Fees $91/ann
HOA Y/N true
Year Built 2022
Lot Size 5,749 Sqft
Property Description
YOU WON'T BELIEVE IT! YOU CAN POSSIBLY GET INTO THIS HOUSE FOR NO MONEY OUT OF POCKET?? 100% FINANCING. Want a 5.99% Interest Rate? SELLER offering $8000.00 towards buyer closing costs or RATE BUY DOWN. OR take advantage of SELLER FINANCING OPTION with an acceptable offer. SO MANY FINANCING OPTIONS!! This home sits on a corner lot along a private road with access to the two car enclosed garage. Enjoy the comfortable front porch with wood BEADED BOARD ceiling. Entertaining will be so EASY in the SPACIOUS living/dining area and so COZY with the GAS burning fireplace and wood floors. Since this home is outfitted with a DEHUMIDIFIER your people will be comfortable year round. The OPEN floorplan showcases the GOURMET kitchen with plenty of custom painted cabinets equipped with UNDER CABINET LIGHTING. The oversized ISLAND with 3cm Carrara White Quartz will be the center of activity for everyone and YOU won't miss a thing! The large primary suite will be your haven! The en-suite bath has both a 5 foot SOAKING TUB and a stand alone tiled shower with rimless glass door. AND WAIT until you see the MASSIVE walk in closet with built in shelving to keep all the things ORGANIZED. The laundry room has extra space for a freezer, a gun safe or whatever storage needs you might have and right near the garage entrance is the perfect space for a DROP STATION to help you come and go with ease. If you're on the GO you'll appreciate the garage with plenty of space for all the toys big or small. Don't miss the Ninja Concrete Coating floor that makes the space SHINE. The side porch has TV hook ups allowing you to enjoy your viewing indoors or out and the neighborhood community has sidewalks, WALKING TRAILS, ponds, recreation areas, an AMPITHEATER, a clubhouse, and a HUGE POOL. This home is in flood zone X and DOES NOT require flood insurance AND it qualifies for RURAL DEVELOPMENT 100% FINANCING. EVERYTHING you want in a home is waiting for you RIGHT HERE. Call for a private tour TODAY.
Location
State LA
County Ascension
Direction See Google maps.
Rooms
Kitchen 184.44
Interior
Interior Features Attic Access, Ceiling 9'+, Crown Molding
Heating Central
Cooling Central Air, Ceiling Fan(s)
Flooring Laminate
Fireplaces Type 1 Fireplace, Gas Log
Equipment Dehumidifier
Appliance Elec Stove Con, Gas Cooktop, Dishwasher, Disposal, Microwave, Self Cleaning Oven, Oven
Laundry Washer Hookup, Inside
Exterior
Exterior Feature Landscaped, Outdoor Speakers
Garage Spaces 2.0
Fence None
Community Features Clubhouse, Community Pool
Waterfront Description Water Access
Roof Type Shingle
Garage true
Private Pool false
Building
Story 1
Foundation Slab
Sewer Public Sewer
Water Public
Schools
Elementary Schools Ascension Parish
Middle Schools Ascension Parish
High Schools Ascension Parish
Others
Acceptable Financing Cash, Conventional, FHA, FMHA/Rural Dev, Lease Purchase, Owner Will Carry, VA Loan
Listing Terms Cash, Conventional, FHA, FMHA/Rural Dev, Lease Purchase, Owner Will Carry, VA Loan
Special Listing Condition As Is
Read Less



