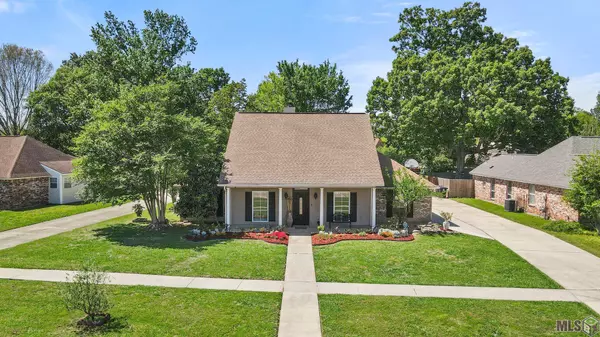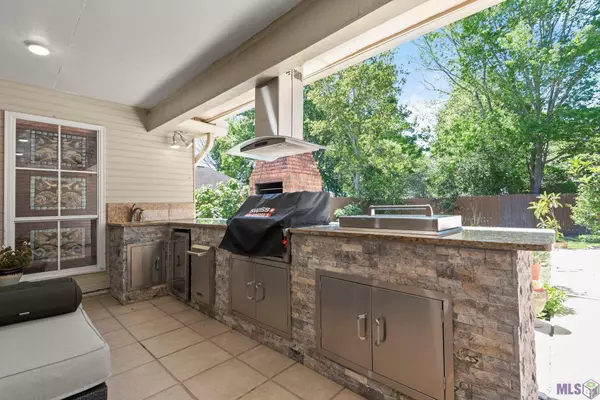For more information regarding the value of a property, please contact us for a free consultation.
4822 Millwood Dr Baton Rouge, LA 70817
Want to know what your home might be worth? Contact us for a FREE valuation!

Our team is ready to help you sell your home for the highest possible price ASAP
Key Details
Sold Price $370,000
Property Type Single Family Home
Sub Type Detached Single Family
Listing Status Sold
Purchase Type For Sale
Square Footage 2,773 sqft
Price per Sqft $133
Subdivision Carrington Place
MLS Listing ID 2024005620
Sold Date 04/04/24
Style Acadian
Bedrooms 4
Full Baths 4
HOA Fees $5/ann
HOA Y/N true
Year Built 1992
Lot Size 0.270 Acres
Property Description
This well maintained home is situated in the heart of Baton Rouge, within Carrington Place Subdivision. Boasting four bedrooms and four full bathrooms, this beautiful home has everything you need for a growing or multigenerational family. Upon entering, you'll be welcomed by soaring ceilings, crown molding, and rich wood floors. The spacious kitchen offers ample storage, a gas cooktop, island and stainless appliances. There is also a formal dining room. Adjacent to the kitchen is a true mother in law suite with a living room, bedroom and 2 full bathrooms! The master bedroom features an en suite with double vanities, a separate shower and bathtub. The backyard is perfect for entertaining with a 20X21 covered patio, custom outdoor kitchen overlooking the fenced backyard. Situated in flood zone X, this home does not require flood insurance. Schedule a private showing today to experience the charm and functionality of this remarkable home!
Location
State LA
County East Baton Rouge
Direction From Coursey Blvd, turn on Millwood Dr. House on right.
Rooms
Kitchen 182
Interior
Interior Features Built-in Features, Ceiling 9'+, Cathedral Ceiling(s), Tray Ceiling(s), Ceiling Varied Heights, Crown Molding, In-Law Floorplan, See Remarks
Heating Central
Cooling Central Air, Ceiling Fan(s)
Flooring Ceramic Tile, Wood
Fireplaces Type 1 Fireplace, Gas Log
Appliance Microwave, Gas Cooktop, Dishwasher, Range/Oven, Stainless Steel Appliance(s)
Laundry Inside
Exterior
Fence Full, Privacy, Wood
Community Features Park, Playground
Utilities Available Cable Connected
Private Pool false
Building
Story 1
Foundation Slab
Sewer Public Sewer
Water Public
Schools
Elementary Schools East Baton Rouge
Middle Schools East Baton Rouge
High Schools East Baton Rouge
Others
Acceptable Financing Cash, Conventional, FHA, VA Loan
Listing Terms Cash, Conventional, FHA, VA Loan
Special Listing Condition As Is
Read Less



