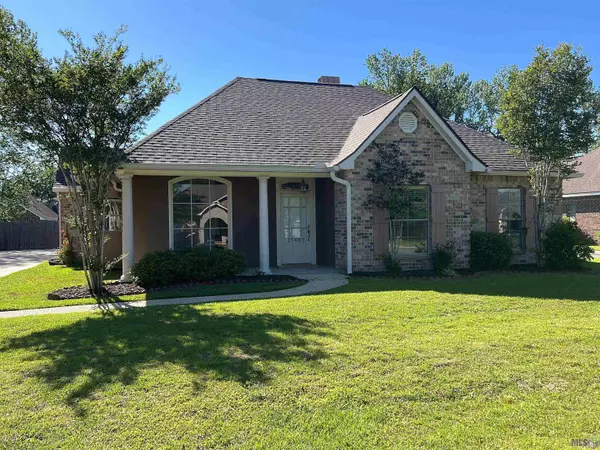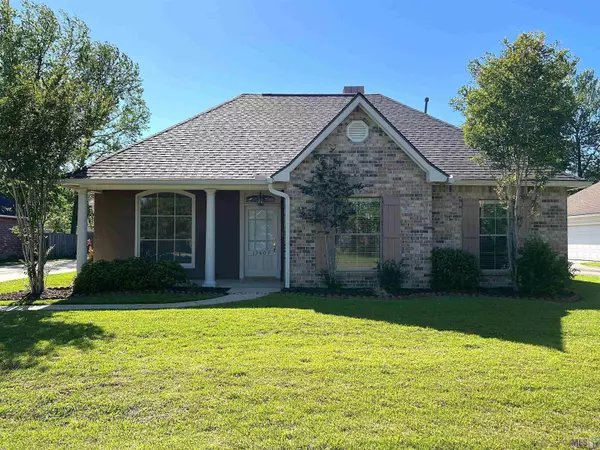For more information regarding the value of a property, please contact us for a free consultation.
17407 Les Chenier St Prairieville, LA 70769
Want to know what your home might be worth? Contact us for a FREE valuation!

Our team is ready to help you sell your home for the highest possible price ASAP
Key Details
Sold Price $284,900
Property Type Single Family Home
Sub Type Detached Single Family
Listing Status Sold
Purchase Type For Sale
Square Footage 1,638 sqft
Price per Sqft $173
Subdivision Les Chenier
MLS Listing ID 2024005522
Sold Date 04/03/24
Style Traditional
Bedrooms 3
Full Baths 2
Year Built 1999
Lot Size 0.260 Acres
Property Description
NEW ROOF! This home has great features! It has ample outdoor space with a fenced in yard and convenient rear carport. Step inside to discover exquisite details, including crown molding and wood flooring in the living room. The kitchen and bathrooms dazzle with sleek QUARTZ countertops, while the formal dining room sets the stage for elegant entertaining with picture perfect window and boxed ceiling. Relax in the living room featuring wood flooring and a cozy fireplace nook, complemented by plush new carpeting. Retreat to the luxurious master suite complete with dual closets, separate vanities, and a spa-like large shower, and jetted tub. Cathedral ceilings grace both a bedroom and the master bath, adding an airy touch to the already impressive space. Don't miss the chance to make this stunning residence your own!
Location
State LA
County Ascension
Direction Airline Hwy South, left on Hwy 42, Left on Les Chenier
Interior
Interior Features Attic Access, Ceiling 9'+, Cathedral Ceiling(s), Ceiling Varied Heights, Crown Molding
Heating Central
Cooling Central Air, Ceiling Fan(s)
Flooring Carpet, Ceramic Tile, Wood
Appliance Electric Cooktop, Dishwasher, Microwave, Range/Oven, Self Cleaning Oven, Stainless Steel Appliance(s)
Laundry Electric Dryer Hookup, Washer Hookup, Inside
Exterior
Exterior Feature Landscaped, Lighting
Garage Spaces 2.0
Utilities Available Cable Connected
Roof Type Shingle
Private Pool false
Building
Story 1
Foundation Slab
Sewer Comm. Sewer
Water Public
Schools
Elementary Schools Ascension Parish
Middle Schools Ascension Parish
High Schools Ascension Parish
Others
Acceptable Financing Cash, Conventional, FHA, FMHA/Rural Dev, VA Loan
Listing Terms Cash, Conventional, FHA, FMHA/Rural Dev, VA Loan
Read Less



