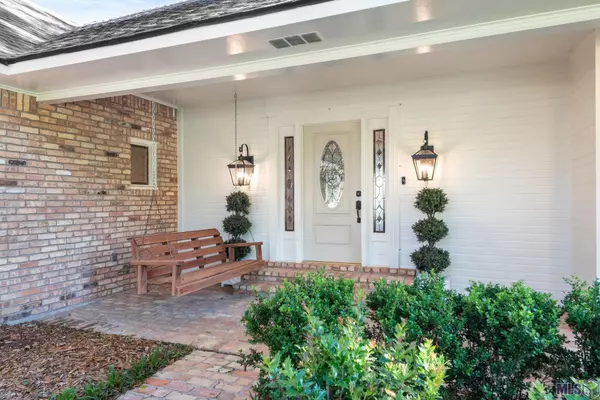For more information regarding the value of a property, please contact us for a free consultation.
11033 Meadow Lake Dr Baton Rouge, LA 70810
Want to know what your home might be worth? Contact us for a FREE valuation!

Our team is ready to help you sell your home for the highest possible price ASAP
Key Details
Sold Price $575,000
Property Type Single Family Home
Sub Type Detached Single Family
Listing Status Sold
Purchase Type For Sale
Square Footage 2,923 sqft
Price per Sqft $196
Subdivision Lakeside
MLS Listing ID 2024005766
Sold Date 04/08/24
Bedrooms 4
Full Baths 2
HOA Fees $18/ann
HOA Y/N true
Year Built 1982
Lot Size 0.456 Acres
Property Description
Entertainer's delight! This beautiful 4 bedroom, 2 and a half bath home, with a pool, is situated on almost 1/2 acre, in an established neighborhood, in south Baton Rouge. There are SO many great features that make this home function so well! As you enter the beautiful foyer you are greeted with gleaming wood floors. The living area and wet bar have high ceilings with architectural detail and gorgeous woodwork. There is a bonus room, with walls of windows, that is perfect for a playroom, office or gym overlooking the huge yard and patio. There are 2 fireplaces, 1 in the den and 1 in the kitchen. The kitchen features an eat-in bar and a breakfast area, a large walk-in pantry, stainless appliances, double wall ovens and an ice machine. The powder room is perfectly located just off the patio for the kids to use after enjoying the pool. The large laundry room has a sink and ironing board. The primary bedroom features his and her closets, separate shower and tub and separate vanities. A large live oak is the focal point of the front yard and provides lots of shade. Long driveway for lots of guest parking. Generator. Mature landscaping. Won't last long! Close to medical facilities, shopping, and library.
Location
State LA
County East Baton Rouge
Direction On Highland Rd, 1 block east of Bluebonnet Blvd, turn onto Shady Lake Pkwy into Lakeside Subd. Turn left on Meadow Lake Dr. House is 2nd on the right.
Rooms
Kitchen 247.5
Interior
Interior Features Breakfast Bar, Eat-in Kitchen, Ceiling 9'+, Crown Molding, Wet Bar, Attic Storage, Multiple Attics, Walk-Up Attic, See Remarks
Heating 2 or More Units Heat, Central
Cooling 2 or More Units Cool, Central Air, Attic Fan
Flooring Brick, Carpet, Ceramic Tile, Wood
Fireplaces Type 2 Fireplaces, Gas Log, Wood Burning
Equipment Generator: Whole House
Appliance Elec Stove Con, Ice Maker, Dryer, Washer, Electric Cooktop, Dishwasher, Disposal, Freezer, Ice Machine, Microwave, Refrigerator, Oven, Double Oven, Gas Water Heater, Stainless Steel Appliance(s)
Laundry Laundry Room, Electric Dryer Hookup, Washer Hookup, Gas Dryer Hookup, Inside, Washer/Dryer Hookups
Exterior
Exterior Feature Landscaped, Outdoor Speakers, Lighting, Playhouse
Garage Spaces 2.0
Fence Full, Other, Wood
Pool In Ground, Liner
Utilities Available Cable Connected
Roof Type Composition
Private Pool true
Building
Lot Description Oversized Lot
Story 1
Foundation Slab
Sewer Public Sewer
Water Public
Schools
Elementary Schools East Baton Rouge
Middle Schools East Baton Rouge
High Schools East Baton Rouge
Others
Acceptable Financing Cash, Conventional
Listing Terms Cash, Conventional
Special Listing Condition As Is
Read Less



