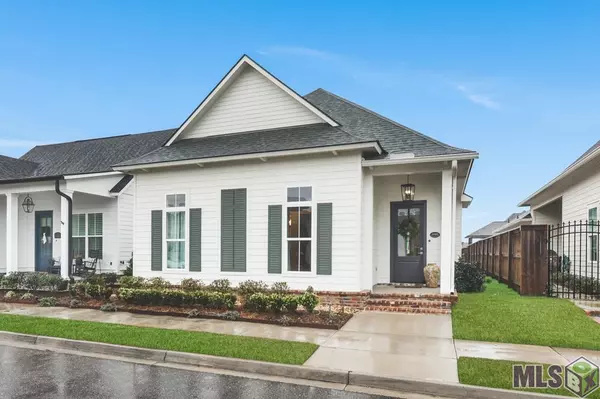For more information regarding the value of a property, please contact us for a free consultation.
4921 Pembrooke Ave Gonzales, LA 70737
Want to know what your home might be worth? Contact us for a FREE valuation!

Our team is ready to help you sell your home for the highest possible price ASAP
Key Details
Sold Price $435,000
Property Type Single Family Home
Sub Type Detached Single Family
Listing Status Sold
Purchase Type For Sale
Square Footage 2,003 sqft
Price per Sqft $217
Subdivision Village At Conway, The
MLS Listing ID 2024001484
Sold Date 01/29/24
Style Cottage
Bedrooms 3
Full Baths 2
HOA Fees $99/ann
HOA Y/N true
Year Built 2020
Lot Size 4,791 Sqft
Property Description
Beautiful Cottage in the Village at Conway. Enter into the foyer opening to a spacious living area. Notice the tall beamed cathedral ceiling, wood flooring, custom roman shades, and gas log fireplace. The kitchen features quartz countertops, large island with storage on both sides, range with gas cooktop, champagne lighting and hardware package. You will appreciate the split floor plan with spare bedrooms at the front and the primary suite in the rear of the home. The primary suite is spacious with wood flooring, ceiling fan, & ensuite bath. This primary bath has a gorgeous marble tile wall at the site built shower and soaking tub appointed with champagne plumbing fixtures and lighting, and great walk in closet.Large laundry room with tons of storage and 1/2 bath finish off this home nicely. The garage has rear alley access.You will enjoy all that The Village has to offer with the community amphitheater, community events such as Stars & Stripes, fitness center and community pool. Upscale restaurant, veterinary clinic, hair salon, with more to come in the future!
Location
State LA
County Ascension
Direction Exit 1-10 at Hwy 44 and go south. The Village of Conway will be on the left . Model home is located on the left.
Interior
Interior Features Attic Access, Ceiling 9'+, Beamed Ceilings, Cathedral Ceiling(s), Ceiling Varied Heights, Vaulted Ceiling(s), Crown Molding
Heating Central
Cooling Central Air, Ceiling Fan(s)
Flooring Ceramic Tile, Wood
Fireplaces Type 1 Fireplace, Ventless
Appliance Gas Stove Con, Gas Cooktop, Dishwasher, Disposal, Range/Oven, Oven
Laundry Gas Dryer Hookup, Inside
Exterior
Exterior Feature Landscaped, Lighting
Garage Spaces 2.0
Utilities Available Cable Connected
Roof Type Shingle
Garage true
Private Pool false
Building
Story 1
Foundation Slab
Water Public
Schools
Elementary Schools Ascension Parish
Middle Schools Ascension Parish
High Schools Ascension Parish
Others
Acceptable Financing Cash, Conventional, FHA, VA Loan
Listing Terms Cash, Conventional, FHA, VA Loan
Special Listing Condition As Is
Read Less



