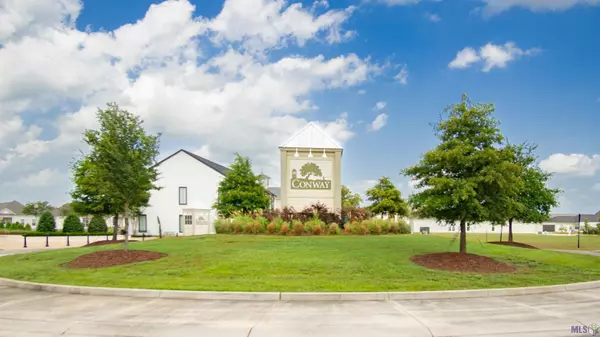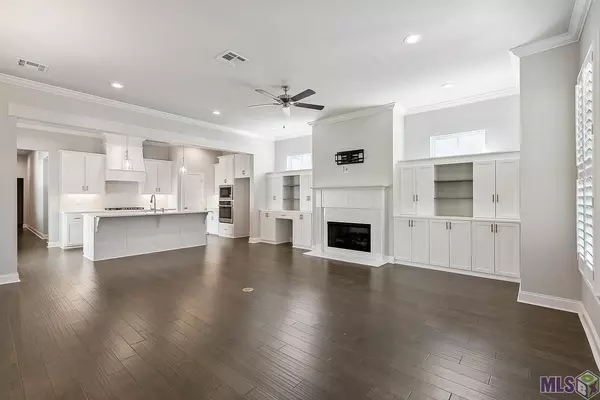For more information regarding the value of a property, please contact us for a free consultation.
4793 Claremont Ave Gonzales, LA 70737
Want to know what your home might be worth? Contact us for a FREE valuation!

Our team is ready to help you sell your home for the highest possible price ASAP
Key Details
Sold Price $439,900
Property Type Single Family Home
Sub Type Detached Single Family
Listing Status Sold
Purchase Type For Sale
Square Footage 2,260 sqft
Price per Sqft $194
Subdivision Village At Conway, The
MLS Listing ID 2023010015
Sold Date 06/20/23
Style Cottage
Bedrooms 4
Full Baths 3
HOA Fees $87/ann
HOA Y/N true
Year Built 2021
Lot Size 5,749 Sqft
Property Description
BUYERS this is an Incredible Value! Motivated Seller + a NEW Price in The Village at Conway! Discover the perfect blend of style and functionality in this charming cottage-style 2-story home. With a recent price reduction, the very motivated seller will consider buyer assistance, making this a golden opportunity you won't want to miss. This "almost" new home boasts over 2,200 sq feet of living space in a well-designed open concept floor plan. Step through the inviting front porch into a space adorned with beautiful wood floors. The large living room is a focal point, featuring a gas fireplace and custom built-ins, including a convenient desk space. The gourmet kitchen, separated from the living room by a cypress beam, is a chef's dream. Custom-painted cabinets, under-cabinet lighting, 3cm Pure White Quartz countertops, and a custom backsplash create an elegant atmosphere. The kitchen also includes a large center island with seating, a stainless dual-basin farm sink, pendant lights, and top-of-the-line GE stainless appliances. A sizable walk-in pantry adds to the convenience. On the first floor, you'll find the primary bedroom and bath, offering dual vanities, quartz countertops, a separate soaking tub, a custom-built tiled shower, and a spacious walk-in closet. Another bedroom and a full bath are also located on the first floor. Upstairs, discover two additional bedrooms, a third full bath, and a bonus area, providing flexibility for various needs. The exterior of the home has easy care landscaping, with a covered patio and a 2-car rear garage for added convenience. The subdivision boasts a recently opened community pool and a clubhouse gym. The Conway Community is a walkable neighborhood, offering lakes, jogging trails, parks, green spaces, and a town square for community gatherings and events. Take advantage of the new price & motivated seller to make this exceptional home yours!
Location
State LA
County Ascension
Direction Take 1-10 to Exit 170. Travel South on Highway 44. Use the roundabout to turn left onto Conway Village Blvd. ontinue straight at the first roundabout in the community, then left onto Claremont Ave, home will be the first home on the right.
Rooms
Kitchen 209
Interior
Interior Features Attic Access, Built-in Features, Ceiling 9'+, Crown Molding, Attic Storage
Heating 2 or More Units Heat
Cooling 2 or More Units Cool, Ceiling Fan(s)
Flooring Carpet, Ceramic Tile, Wood
Fireplaces Type 1 Fireplace, Gas Log
Appliance Elec Stove Con, Gas Stove Con, Gas Cooktop, Dishwasher, Disposal, Microwave, Oven, Stainless Steel Appliance(s)
Laundry Electric Dryer Hookup, Washer Hookup, Inside, Washer/Dryer Hookups
Exterior
Exterior Feature Landscaped, Lighting
Fence None
Community Features Other, Community Pool, Sidewalks
Utilities Available Cable Connected
Roof Type Shingle
Garage true
Private Pool false
Building
Lot Description Corner Lot
Story 2
Foundation Slab: Post Tension Found
Sewer Public Sewer
Water Public
Schools
Elementary Schools Ascension Parish
Middle Schools Ascension Parish
High Schools Ascension Parish
Others
Acceptable Financing Cash, Conventional, FHA, VA Loan
Listing Terms Cash, Conventional, FHA, VA Loan
Special Listing Condition 3rd Party/Corp/Relo, As Is
Read Less



