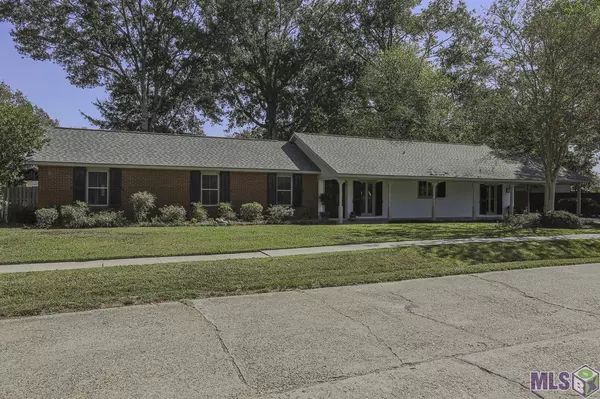For more information regarding the value of a property, please contact us for a free consultation.
1504 JUNE DR Denham Springs, LA 70726
Want to know what your home might be worth? Contact us for a FREE valuation!

Our team is ready to help you sell your home for the highest possible price ASAP
Key Details
Sold Price $300,000
Property Type Single Family Home
Listing Status Sold
Purchase Type For Sale
Square Footage 1,974 sqft
Price per Sqft $151
Subdivision Pine Forest Estates
MLS Listing ID 2023017334
Sold Date 02/23/24
Style Traditional Style
Bedrooms 3
Full Baths 2
Construction Status 51-75 Years
Year Built 1963
Lot Size 0.280 Acres
Lot Dimensions 75x165.8
Property Description
This amazing 3BR/2BA home is a rare find with features and amenities seldom seen anymore. Antique cypress windows in living room and formal dining room. Working shutters across the front of the house. Beautiful Italian Terrazzo flooring - even on the massive front porch. Cypress V-grove paneling with a built-in cypress hutch in the formal dining room. The kitchen has granite countertops and a brick back splash. and a brand new stainless dishwasher. There is a true bricked wood burning fireplace in the living room and mahogany wood french doors. The architectural shingled roof is less than 4 years old. Blown fiberglass mesh insulation in all exterior walls. This gem of a home is a must see. Amenities and features: Beautiful landscaping front and back with an inviting lush patio. Walking distance to Denham Springs High School and Elementary School Freshly painted inside, new floor tile, tub with shower in the hall bath. Master bath has a custom tiled bath with shower, quartz counter top and a large linen closet. *Structure square footage nor lot dimensions warranted by Realtor.
Location
State LA
Parish Livingston
Area Liv Mls Area 81
Zoning Res Single Family Zone
Rooms
Dining Room Breakfast Room, Dining Room Formal
Kitchen Counters Granite, Dishwasher, Disposal, Microwave, Pantry, Range/Oven, Electric Water Heater
Interior
Interior Features Attic Access, Elec Dryer Con, Elec Stove Con, Elec Wash Con
Heating Central Heat
Cooling Central Air Cool
Flooring Cer/Porc Tile Floor, Other Floor
Fireplaces Type Wood Burning Firep
Exterior
Parking Features Carport Park, Concrete Surface
Fence Partial Fence
Roof Type Architec. Shingle Roof
Private Pool No
Building
Story 1
Foundation Slab: Traditional Found
Sewer Comm. Sewer
Water Comm. Water
Construction Status 51-75 Years
Schools
School District Livingston Parish
Others
Special Listing Condition As Is
Read Less
Bought with Covington & Associates Real Estate, LLC
GET MORE INFORMATION




