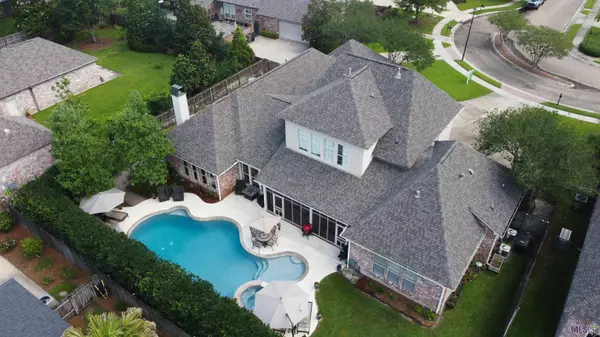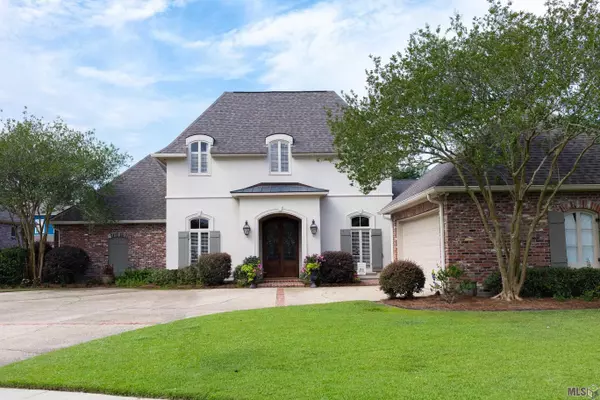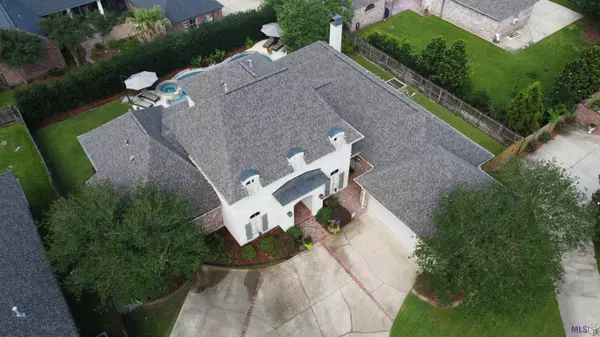For more information regarding the value of a property, please contact us for a free consultation.
11102 S Lakeside Oaks Ave Baton Rouge, LA 70810
Want to know what your home might be worth? Contact us for a FREE valuation!

Our team is ready to help you sell your home for the highest possible price ASAP
Key Details
Sold Price $949,900
Property Type Single Family Home
Sub Type Detached Single Family
Listing Status Sold
Purchase Type For Sale
Square Footage 4,502 sqft
Price per Sqft $210
Subdivision Lakeside Oaks
MLS Listing ID 2023008656
Sold Date 05/31/23
Style French
Bedrooms 5
Full Baths 4
HOA Fees $16/ann
HOA Y/N true
Year Built 2003
Lot Size 0.320 Acres
Property Description
Seller offering 2/1 interest rate buy down with preferred lender. Seller also has a VA loan that is assumable with a 2.625% interest rate plus seller's equity and escrow that is currently estimated at $305,000. Lakeside Oaks is an exclusive one entrance subdivision located off Bluebonnet between Perkins and Highland. The floor plan incorporates five spacious bedrooms, four baths, office (functional for use as a 6th bedroom), recreational/game room, huge open kitchen, keeping and breakfast area plus a formal dining room and living room. Featuring varied ceiling heights, two fireplaces, crown molding, gorgeous brick and hardwood floors (no carpet). Plantation shutters, granite counter tops and plenty of built ins. The kitchen features a large island, stainless steel appliances, double oven and gas cooktop with a custom hood. Open floor plan with custom-built sideboard in the breakfast area seamlessly adds style, combined with the extra storage possibilities for your dining necessities. Butler's pantry off the main dining room and a mud room as you enter from the garage. Generously sized master ensuite features two walk-in closets with built-ins, jetted tub, large separate shower with two vanity sinks. The recreational/game room and three guest bedrooms are featured on the second floor. The screened in porch overlooks the recently renovated gunite pool and hot tub. Pool renovations include but not limited to; new Pentair equipment including Wi-Fi controller, gas heater, pump and new cartridge filter for spa and pool. Pool controls are automated via mobile app. This home features a 45KW Generac Guardian Elite Generator which powers the entire home. The generator was serviced on 11/16/2023 and is in good condition. Architectural roof was installed in 2019 and gutters were installed in 2020. There is also a rainbird sprinkler system with Wi-Fi. This home is in very good condition with several recent automations added and is move in ready.
Location
State LA
County East Baton Rouge
Direction Bluebonnet Blvd to Oakhills Pkwy, left on S. Lakeside Oaks Ave and property is located on the left in the cul-de-sac.
Rooms
Kitchen 256.5
Interior
Heating Central
Cooling 2 or More Units Cool
Flooring Brick, Ceramic Tile, Wood
Fireplaces Type 2 Fireplaces
Equipment Generator: Whole House
Laundry Washer/Dryer Hookups
Exterior
Exterior Feature Landscaped
Fence Wood
Pool Gunite, Heated, In Ground
Roof Type Shingle
Garage true
Private Pool true
Building
Story 2
Foundation Slab
Sewer Public Sewer
Water Public
Schools
Elementary Schools East Baton Rouge
Middle Schools East Baton Rouge
High Schools East Baton Rouge
Others
Acceptable Financing Cash, Conventional, FHA, VA Loan
Listing Terms Cash, Conventional, FHA, VA Loan
Special Listing Condition As Is
Read Less



