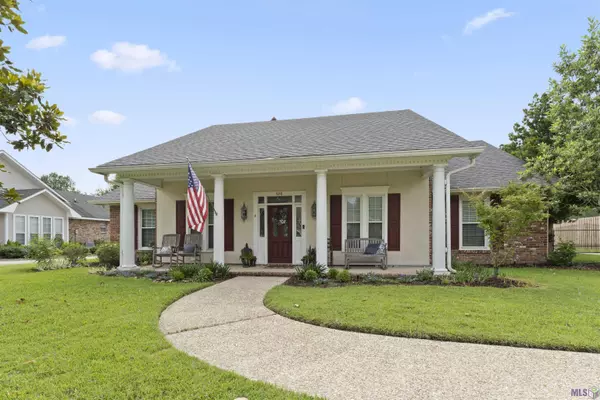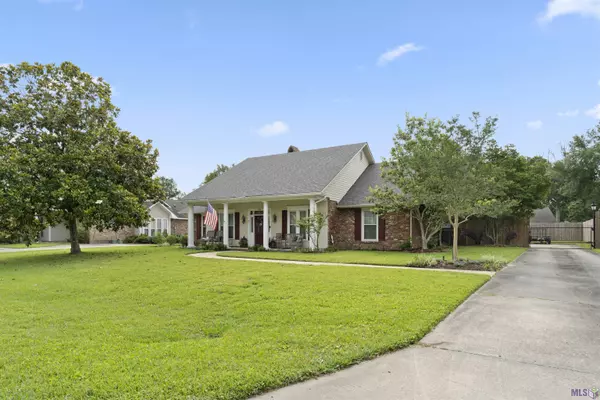For more information regarding the value of a property, please contact us for a free consultation.
838 High Lake Dr Baton Rouge, LA 70810
Want to know what your home might be worth? Contact us for a FREE valuation!

Our team is ready to help you sell your home for the highest possible price ASAP
Key Details
Sold Price $630,000
Property Type Single Family Home
Sub Type Detached Single Family
Listing Status Sold
Purchase Type For Sale
Square Footage 3,126 sqft
Price per Sqft $201
Subdivision Lakeside
MLS Listing ID 2024000292
Sold Date 12/22/23
Style Acadian
Bedrooms 4
Full Baths 3
HOA Fees $20/ann
HOA Y/N true
Lot Size 0.310 Acres
Property Description
NEW PRICE!! This one is a SHOW STOPPER! Come see this EXQUISITE home in the highly desirable Lakeside subdivision near Bluebonnet Blvd. and Oak Hills. The layout of this 3129 sq ft, 4 bedroom, 3 full bath dream house is PERFECT for your every need. You will LOVE everything about the designer kitchen equipped with soft close custom Lyptus wood cabinets, Italian Aztec granite counters and high grade stainless steel appliances including a 5 burner WOLF stove top, double WOLF convection ovens, two WOLF mircowaves, THERMADOR warming drawer, built in refrigerator and an ice maker that makes SONIC ICE. The living areas are spacious and comfortable with high ceilings, triple crown molding, and GRAND built-ins beautifully stained in walnut finishes. The STRIKING interior BRICK ARCH, Mannington Acacia wood flooring, and hand designed fireplace set this home apart! The sizable primary bedroom and ensuite bath is the ideal place to RETREAT after a long day. Enjoy a movie with the state of the art SURROUND SOUND or relax in the 100 gallon jacuzzi tub. Master bathroom has dual vanities with Italian Azteca granite and walnut cabinets with plenty of storage space. The OUTDOOR space is just as wonderful! Summer time is easy while enjoying the built in 14x30 gunite POOL or catching some shade in the 25x11SCREENED IN PORCH. People, pets and possessions are safe and sound behind the remote controlled iron gate installed in 2019. No need to be concerned about power outages since this home offers a FULL HOUSE GENERATOR. Seller has taken METICULOUS care of this precious home in every way including Rhino Shield exterior paint with a 50 year warranty, NEW ROOF in 2022, one NEW AC in 2020 and a second NEW AC in 2022. Come see for yourself. Call for your private tour today.
Location
State LA
County East Baton Rouge
Direction See Google Maps
Rooms
Kitchen 233.55
Interior
Interior Features Eat-in Kitchen, Attic Access, Built-in Features, Ceiling 9'+, Tray Ceiling(s), Ceiling Boxed, Ceiling Varied Heights, Crown Molding, High Speed Internet, Sound System, See Remarks
Heating 2 or More Units Heat, Central, Gas Heat
Cooling 2 or More Units Cool, Central Air, Ceiling Fan(s)
Flooring Carpet, Ceramic Tile, Wood
Fireplaces Type 1 Fireplace, Wood Burning
Equipment Generator: Whole House
Appliance Elec Stove Con, Ice Maker, Water Filter, Electric Cooktop, Dishwasher, Disposal, Freezer, Ice Machine, Microwave, Range/Oven, Refrigerator, Self Cleaning Oven, Oven, Double Oven, Gas Water Heater, Separate Cooktop, Stainless Steel Appliance(s), Warming Drawer
Laundry Electric Dryer Hookup, Inside
Exterior
Exterior Feature Landscaped, Sprinkler System
Garage Spaces 3.0
Fence Full, Privacy, Wood
Pool Gunite, In Ground
Community Features Other
Utilities Available Cable Connected
Waterfront Description Walk To Water
Roof Type Shingle,Gabel Roof,Hip Roof
Garage true
Private Pool true
Building
Story 1
Foundation Slab
Sewer Public Sewer
Water Public
Schools
Elementary Schools East Baton Rouge
Middle Schools East Baton Rouge
High Schools East Baton Rouge
Others
Acceptable Financing Cash, Conventional, VA Loan
Listing Terms Cash, Conventional, VA Loan
Special Listing Condition As Is
Read Less



