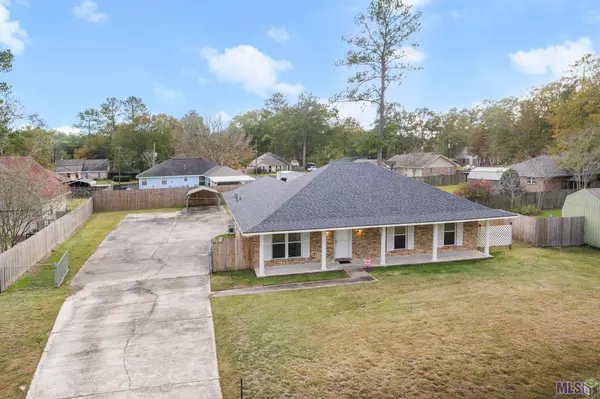For more information regarding the value of a property, please contact us for a free consultation.
12832 Becky Dr Walker, LA 70785
Want to know what your home might be worth? Contact us for a FREE valuation!

Our team is ready to help you sell your home for the highest possible price ASAP
Key Details
Sold Price $200,000
Property Type Single Family Home
Sub Type Detached Single Family
Listing Status Sold
Purchase Type For Sale
Square Footage 1,471 sqft
Price per Sqft $135
Subdivision Pleasant Ridge Estates
MLS Listing ID 2023020280
Sold Date 12/16/23
Style Ranch
Bedrooms 3
Full Baths 2
Year Built 1981
Lot Size 0.360 Acres
Property Description
Welcome to your dream home in the heart of Walker! This stunning residence has been completely renovated, ensuring a cozy and comfortable living experience. Step inside and be captivated by the fresh, new look featuring newer windows, floors, and newer A/C unit to keep you cool all year round. The kitchen is a delight with exquisite quartz countertops, providing both style and functionality. Imagine preparing meals in this beautiful open floor plan, perfect for entertaining friends and family. This property includes a 19x5 attached storage building with attic space, a 16x10 workshop that provides the perfect haven for your DIY projects or hobbies, and extra covered parking for a boat or atv. Parking will never be a concern with the generous space available, and the 20x25 covered patio is an ideal spot for outdoor gatherings, rain or shine. Whether you're looking for a cozy family home or a space to entertain, this residence has it all. Don't miss the chance to call this meticulously updated property your home. Schedule a viewing today and envision a lifestyle of comfort, convenience, and style in the heart of Walker.
Location
State LA
County Livingston
Direction From Walker South, turn on Pleasant Ridge Dr, between Murphy Express and Auto Zone, then left on Danielle Ben Dr. Continue to next stop sign and right on Linda Dr, then right on Ina and left on Becky Dr. Third house on left.
Interior
Interior Features Attic Access
Heating Gas Heat
Cooling Central Air
Flooring Laminate
Exterior
Fence Chain Link, Wood
Utilities Available Cable Connected
Roof Type Shingle
Private Pool false
Building
Story 1
Foundation Slab
Sewer Public Sewer
Water Public
Schools
Elementary Schools Livingston Parish
Middle Schools Livingston Parish
High Schools Livingston Parish
Others
Acceptable Financing Cash, Conventional, FHA
Listing Terms Cash, Conventional, FHA
Special Listing Condition As Is
Read Less



