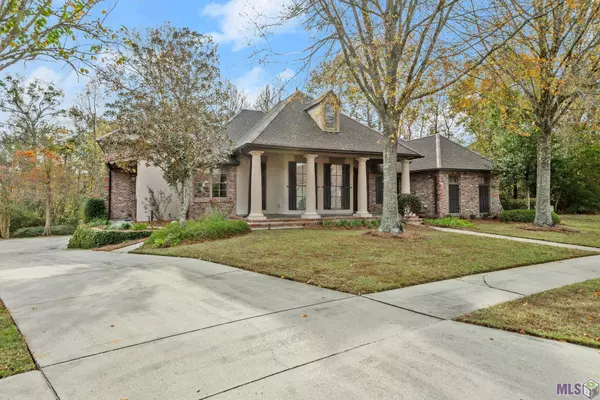For more information regarding the value of a property, please contact us for a free consultation.
13745 Paddington Dr Baton Rouge, LA 70810
Want to know what your home might be worth? Contact us for a FREE valuation!

Our team is ready to help you sell your home for the highest possible price ASAP
Key Details
Sold Price $609,900
Property Type Single Family Home
Sub Type Detached Single Family
Listing Status Sold
Purchase Type For Sale
Square Footage 2,926 sqft
Price per Sqft $208
Subdivision Kensington Estates
MLS Listing ID 2023020220
Sold Date 12/15/23
Style French
Bedrooms 4
Full Baths 2
HOA Fees $33/ann
HOA Y/N true
Lot Size 0.590 Acres
Property Description
Welcome to your dream family retreat nestled in the heart of nature in convenient Kensington Estates This custom-built 4-bedroom home is a testament to luxury & comfort, situated on a sprawling wooded lot that provides the perfect blend of privacy & serenity. As you approach the property, a meticulously landscaped front yard welcomes you, leading to an elegant facade that exudes timeless charm. Step through the front door into a grand foyer, where natural light floods the space, highlighting the gleaming hardwood floors & tasteful crown molding throughout. The open-concept design seamlessly connects the living, dining, & kitchen areas, fostering a sense of togetherness for family gatherings. The heart of the home is undoubtedly the gourmet kitchen, equipped with state-of-the-art stainless steel appliances, granite countertops, & custom cabinetry. Whether you're an amateur chef or prefer casual family meals, this kitchen caters to all culinary needs. The living room, centered around a stone fireplace, invites relaxation & warmth during chilly evenings. Large windows provide panoramic views of the lush backyard, creating a seamless connection between the interior & the natural surroundings. Escape to the private master suite, a sanctuary of comfort & tranquility. The spacious bedroom boasts vaulted ceilings, large windows, & a luxurious en-suite bathroom featuring a soaking tub & a walk-in shower. Three additional bedrooms provide ample space for family members or guests, each thoughtfully designed with attention to detail. Venture outside to discover the expansive deck that overlooks the wooded backyard. This outdoor oasis is perfect for hosting summer barbecues, enjoying morning coffee, or simply basking in the serenity of nature. This custom-built family home is not just a residence; it's a haven where luxury, functionality, & nature seamlessly converge.
Location
State LA
County East Baton Rouge
Direction PERKINS RD TO NOTTING HILL; TAKE LEFT ON PADDINGTON; HOUSE WILL BE ON LEFT
Rooms
Kitchen 169.05
Interior
Interior Features Attic Access, Built-in Features, Ceiling 9'+, Crown Molding
Heating Gas Heat
Cooling 2 or More Units Cool, Central Air, Ceiling Fan(s)
Flooring Carpet, Ceramic Tile, Wood
Fireplaces Type 1 Fireplace
Appliance Gas Stove Con, Ice Maker, Continuous Cleaning Oven, Gas Cooktop, Dishwasher, Disposal, Microwave, Range/Oven, Refrigerator, Gas Water Heater, Stainless Steel Appliance(s)
Laundry Electric Dryer Hookup, Washer Hookup, Gas Dryer Hookup, Inside
Exterior
Exterior Feature Outdoor Grill, Landscaped, Outdoor Kitchen
Garage Spaces 2.0
Community Features Sidewalks
Utilities Available Cable Connected
Roof Type Shingle
Garage true
Private Pool false
Building
Lot Description Dead-End Lot
Story 1
Foundation Piling/Stilt Found, Slab: Post Tension Found
Sewer Public Sewer
Water Public
Schools
Elementary Schools East Baton Rouge
Middle Schools East Baton Rouge
High Schools East Baton Rouge
Others
Acceptable Financing Cash, Conventional, Private Financing Available, VA Loan
Listing Terms Cash, Conventional, Private Financing Available, VA Loan
Special Listing Condition As Is
Read Less



