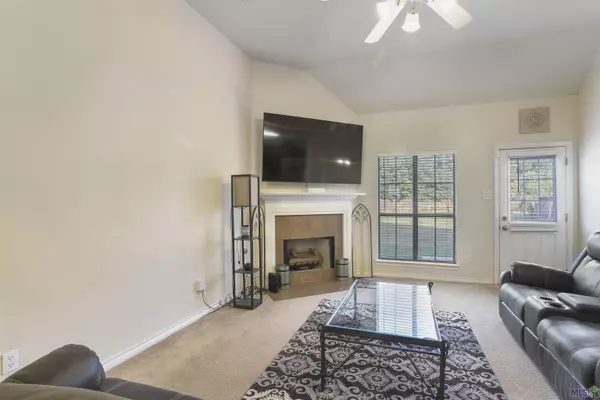For more information regarding the value of a property, please contact us for a free consultation.
23940 Southpoint Dr Denham Springs, LA 70726
Want to know what your home might be worth? Contact us for a FREE valuation!

Our team is ready to help you sell your home for the highest possible price ASAP
Key Details
Sold Price $214,900
Property Type Single Family Home
Sub Type Detached Single Family
Listing Status Sold
Purchase Type For Sale
Square Footage 1,688 sqft
Price per Sqft $127
Subdivision South Point
MLS Listing ID 2023015489
Sold Date 09/15/23
Style Traditional
Bedrooms 3
Full Baths 2
HOA Fees $13/ann
HOA Y/N true
Year Built 2007
Lot Size 9,147 Sqft
Property Description
Upon entering the home you will find a nice foyer with the living area straight ahead. The living area features high ceilings, carpet, views on the back yard and a charming fireplace. The living area is open to the dining and kitchen area. The kitchen has lots of storage with a nice pantry, an island and black appliances. The spacious bedrooms are all located on the opposite side of the home off the living area. The master bedroom is a great size and has an en suite bathroom with dual sink vanity, walk-in closet, separate shower and soaking tub. This home is a must see. Call to schedule a showing today.
Location
State LA
County Livingston
Direction From I-12 east, take exit 10 on to LA-3002, to La-16, 3.1 miles turn left onto Southpoint Dr, home is almost to the end of the street on the right.
Interior
Interior Features Ceiling 9'+, Ceiling Varied Heights, See Remarks
Heating Central
Cooling Central Air, Ceiling Fan(s)
Flooring Carpet, Ceramic Tile
Fireplaces Type 1 Fireplace
Appliance Electric Cooktop, Dishwasher, Microwave, Range/Oven
Laundry Inside
Exterior
Exterior Feature Lighting
Fence None
Roof Type Shingle
Garage true
Private Pool false
Building
Story 1
Foundation Slab
Sewer Public Sewer
Water Public
Schools
Elementary Schools Livingston Parish
Middle Schools Livingston Parish
High Schools Livingston Parish
Others
Acceptable Financing Cash, Conventional, FHA, FMHA/Rural Dev, VA Loan
Listing Terms Cash, Conventional, FHA, FMHA/Rural Dev, VA Loan
Special Listing Condition As Is
Read Less



