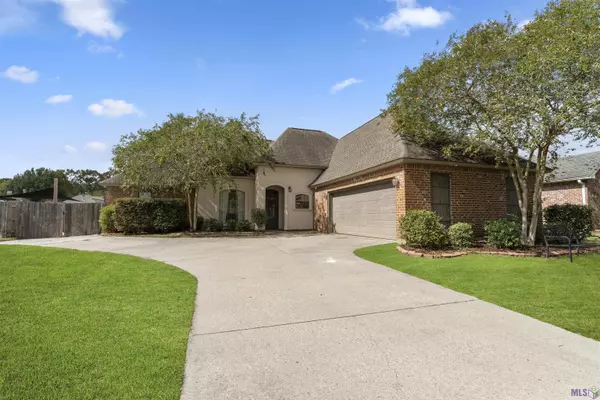For more information regarding the value of a property, please contact us for a free consultation.
17463 Les Chenier St Prairieville, LA 70769
Want to know what your home might be worth? Contact us for a FREE valuation!

Our team is ready to help you sell your home for the highest possible price ASAP
Key Details
Sold Price $290,000
Property Type Single Family Home
Sub Type Detached Single Family
Listing Status Sold
Purchase Type For Sale
Square Footage 1,656 sqft
Price per Sqft $175
Subdivision Les Chenier
MLS Listing ID 2023017864
Sold Date 10/27/23
Style Contemporary
Bedrooms 3
Full Baths 2
Lot Size 10,890 Sqft
Property Description
This beautiful 3-bedroom, 2 bathroom residence is nestled in the highly sought-after Les Chenier neighborhood in the Oak Grove school district, Prairieville Middle, and new Prairieville High School, this property is the perfect place for you. Here's what makes this house a must-see: The heart of this home features three bedrooms, providing ample space for your family to relax and unwind. The primary bedroom boasts an en-suite bathroom, ensuring a private oasis for you to retreat to after a long day. The large walk in closet keeps everything organized and out of sight. This perfect layout has two other bedrooms on the opposite side of the house providing space enough for everyone to relax and unwind. The open concept kitchen is a chef's delight, with tile countertops and plenty of cabinet space. You'll be in the midst of all the action while keeping your crew happy with great meals. The open floor plan seamlessly connects the living and dining areas, making it ideal for entertaining and family gatherings. Ample windows allow natural light to flood the interior, creating a warm and inviting atmosphere throughout the home. Step outside to a spacious backyard, complete with a covered patio for outdoor dining and a new shed to neatly store outdoor equipment and toys. The attached two-car garage provides plenty of storage and parking space for your convenience. No more bringing groceries in soaking wet. This home has been meticulously maintained and is ready for you to move in and start creating your own cherished memories. This is the newest home in a family-friendly FLOOD ZONE X neighborhood with top-rated schools, parks, and amenities just a stone's throw away. Enjoy the convenience of nearby shopping centers, restaurants, and easy access to major highways for your daily commute. Don't miss the opportunity to make this fantastic property your new home. Call today to schedule a viewing. It won't last long!
Location
State LA
County Ascension
Direction See Google maps.
Rooms
Kitchen 80
Interior
Interior Features Breakfast Bar, Attic Access, Built-in Features
Heating Central, Gas Heat
Cooling Central Air
Flooring Other
Fireplaces Type Gas Log
Appliance Gas Stove Con, Gas Cooktop, Dishwasher, Disposal, Microwave, Range/Oven, Refrigerator, Gas Water Heater
Laundry Electric Dryer Hookup, Washer Hookup, Gas Dryer Hookup, Inside
Exterior
Exterior Feature Lighting
Garage Spaces 4.0
Fence Partial, Wood
Utilities Available Cable Connected
Roof Type Shingle
Garage true
Private Pool false
Building
Story 1
Foundation Slab
Sewer Public Sewer
Water Public
Schools
Elementary Schools Ascension Parish
Middle Schools Ascension Parish
High Schools Ascension Parish
Others
Acceptable Financing Cash, Conventional, FHA, FMHA/Rural Dev, VA Loan
Listing Terms Cash, Conventional, FHA, FMHA/Rural Dev, VA Loan
Special Listing Condition As Is
Read Less



