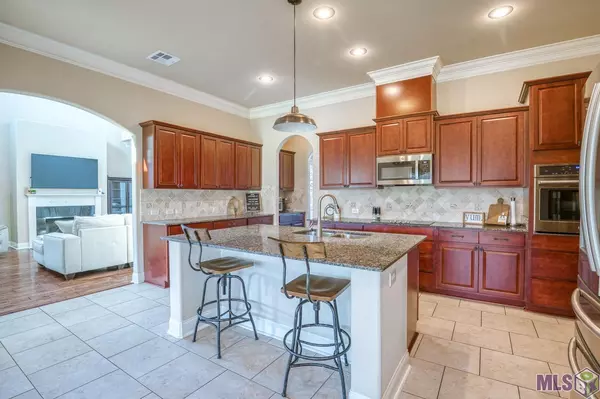For more information regarding the value of a property, please contact us for a free consultation.
34000 KINGFISHER ST Denham Springs, LA 70706
Want to know what your home might be worth? Contact us for a FREE valuation!

Our team is ready to help you sell your home for the highest possible price ASAP
Key Details
Sold Price $387,660
Property Type Single Family Home
Listing Status Sold
Purchase Type For Sale
Square Footage 2,982 sqft
Price per Sqft $130
Subdivision Audubon Lakes
MLS Listing ID 2023006559
Sold Date 11/08/23
Style Traditional Style
Bedrooms 4
Full Baths 3
Half Baths 1
Construction Status 06-10 Years
HOA Fees $25/ann
Year Built 2014
Lot Size 0.400 Acres
Lot Dimensions 180X75x189x114
Property Description
WELCOME HOME!!! Your new 4-bedroom, 3.5 bath home has brand-new carpet throughout four bedrooms, closets, and an additional bonus room that can be used as an office or private game room with doors. The living rooms' stunning new wood floors are a MUST SEE. This large family space has a 20 ft celling with tons of natural light and a gas lit fireplace for the winter months. A separate dining room area located between kitchen and office has plenty of dining table space for those Holiday gatherings. The kitchen you will LOVE! Gorgeous and spacious, complete with an abundance of cabinet space, coffee/cocktail bar area, walk-in pantry, stainless-steel appliances, granite countertops, designer backsplash and a large island with garbage disposal and dishwasher. Next, you’ll notice the King-sized master bedroom located on the first floor that has 9+ foot tray ceiling, mood lights with an adjoining master bath, large soaking tub, separate shower, two adjacent granite sinks and the walk-in closet you’ve been dreaming of! Before taking you upstairs, you’ll notice a half bath, located just off the kitchen and is perfect for family or guest. Now, let’s go upstairs, where you’ll find three more bedrooms with its own attic space. Here you'll find a queen master bedroom with private full bath and shower. The additional two spacious upstairs bedrooms share a Jack and Jill full bath and shower with dual granite sink tops and full mirror. Let's go back downstairs and head outside to the large, insulated patio cover complete with three lighted celling fans. The large, fenced backyard with gates on both sides is ready for you to make it your own. Home is equipped with a 2-car garage, cubby, and a 2nd attic space for all your extra storage needs. Home has 2 Brand New HVAC condensers. Both come with 10-year warranties and can keep your house as cold as you’d like! Home DID NOT flood in 2016 and does not require flood insurance. Come, make this your family’s new home!
Location
State LA
Parish Livingston
Area Liv Mls Area 81
Zoning Res Single Family Zone
Rooms
Dining Room Dining Room Formal, Eat-In Kitchen
Kitchen Cooktop Electric, Dishwasher, Disposal, Island, Microwave, Pantry, Wall Oven, Gas Water Heater, Stainless Steel Appl
Interior
Heating 2 or More Units Heat, Gas Heat
Cooling 2 or More Units Cool
Fireplaces Type 1 Fireplace, Gas Logs Firep
Exterior
Parking Features 2 Cars Park, Garage Park, Concrete Surface, Driveway
Fence Full Fence, Privacy Fence, Wood Fence
Waterfront Description Walk To Water
Private Pool No
Building
Story 2
Foundation Slab: Post Tension Found
Sewer Public Sewer
Water Public Water
Construction Status 06-10 Years
Schools
School District Livingston Parish
Others
Special Listing Condition As Is
Read Less
Bought with Property First Realty Group
GET MORE INFORMATION




