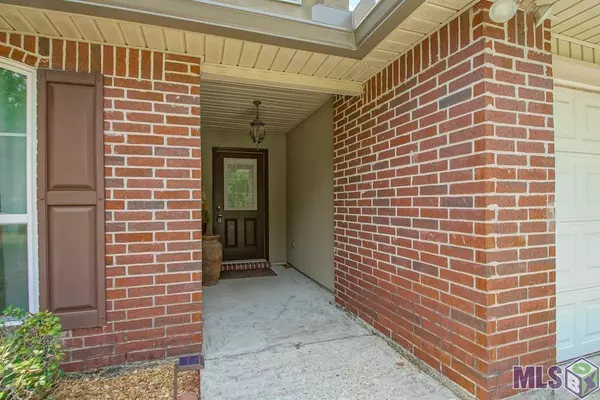For more information regarding the value of a property, please contact us for a free consultation.
23784 Snowdon Ave Denham Springs, LA 70726
Want to know what your home might be worth? Contact us for a FREE valuation!

Our team is ready to help you sell your home for the highest possible price ASAP
Key Details
Sold Price $249,000
Property Type Single Family Home
Sub Type Detached Single Family
Listing Status Sold
Purchase Type For Sale
Square Footage 1,998 sqft
Price per Sqft $124
Subdivision South Point
MLS Listing ID 2023012807
Sold Date 08/02/23
Style Traditional
Bedrooms 4
Full Baths 2
HOA Fees $13/ann
HOA Y/N true
Lot Size 0.260 Acres
Property Description
Space, Charm, Great layout, Curb Appeal - you name it this one's got it! Located in Denham Springs this 4-bedroom, 2-bathroom split floor plan home features an open floor plan living area with the kitchen, living and dining room open to one another and high cathedral ceilings in the living room making for a very spacious feel! The kitchen hosts gorgeous custom cabinets, and granite counter tops with an oversized island, and stainless-steel appliances. The living room focal point is the fireplace and offers plenty of natural lighting, with an oversized ceiling fan that you know you want in this Louisiana heat! All bedrooms are very spacious and offer ample storage along with the bathrooms. This home has a newer roof, new gutters and sits on a large lot that backs up to woods, it is also located on a dead-end street with a cul-de-sac. Schedule your tour now!
Location
State LA
County Livingston
Direction OFF HWY 16 SOUTH OF DENHAM SPRINGS
Rooms
Kitchen 174
Interior
Interior Features Attic Access, Built-in Features, Ceiling 9'+, Cathedral Ceiling(s), Crown Molding
Heating Central
Cooling Central Air, Ceiling Fan(s)
Flooring Ceramic Tile, Laminate, Wood
Fireplaces Type 1 Fireplace
Appliance Gas Stove Con, Gas Cooktop, Freezer, Ice Machine, Range/Oven
Laundry Inside
Exterior
Exterior Feature Lighting, Rain Gutters
Utilities Available Cable Connected
Roof Type Shingle
Garage true
Private Pool false
Building
Lot Description No Outlet Lot
Story 1
Foundation Slab
Water Comm. Water
Schools
Elementary Schools Livingston Parish
Middle Schools Livingston Parish
High Schools Livingston Parish
Others
Acceptable Financing Cash, Conventional, FHA, FMHA/Rural Dev, VA Loan
Listing Terms Cash, Conventional, FHA, FMHA/Rural Dev, VA Loan
Special Listing Condition As Is
Read Less



