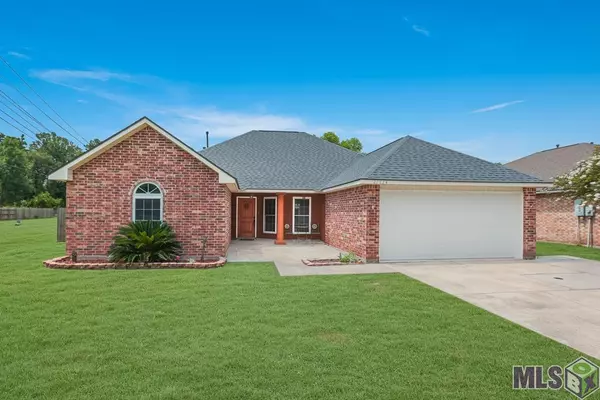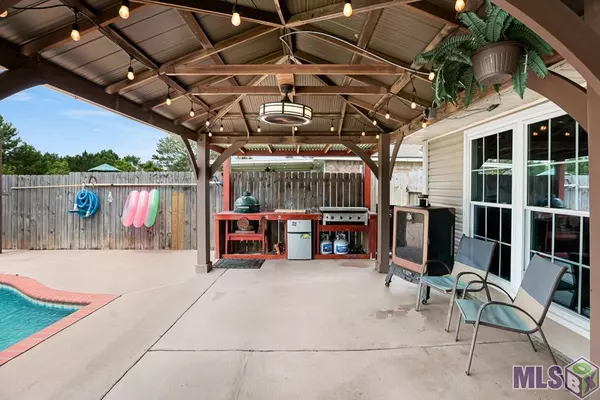For more information regarding the value of a property, please contact us for a free consultation.
23724 South Point Drive Denham Springs, LA 70726
Want to know what your home might be worth? Contact us for a FREE valuation!

Our team is ready to help you sell your home for the highest possible price ASAP
Key Details
Sold Price $245,000
Property Type Single Family Home
Sub Type Detached Single Family
Listing Status Sold
Purchase Type For Sale
Square Footage 1,950 sqft
Price per Sqft $125
Subdivision South Point
MLS Listing ID 2023010272
Sold Date 06/24/23
Style Traditional
Bedrooms 4
Full Baths 2
HOA Fees $13/ann
HOA Y/N true
Lot Size 0.370 Acres
Property Description
This beautifully updated 4-bedroom, 2-bath move in ready home with in ground pool, is ready for it's new owner! Step into the beautiful foyer overlooking the formal dining room and spacious living room. The kitchen has a gas stove, a refrigerator to stay, and tons of countertop space. Epoxy floors throughout the main living area! The master suite has an en suite bathroom with separate vanities, a soaking tub, and a separate large shower! Large walk-in closet with makeup vanity. The back patio has been extended and a beautiful cabana added. Perfect place for that summertime pool entertainment! Roof replaced in 2022! A/C replaced in March! The seller turned the garage into a climate-controlled area that can be used for endless possibilities like storage space or a gaming room with added carpet and an R9-insulated door, upgraded the sheetrock with mold-resistant sheetrock and Installed AC vents with downlight fixtures. Schedule your showing today!!
Location
State LA
County Livingston
Direction I-12 EAST TO DENHAM SPRINGS EXIT. RIGHT ON RANGE RD; CONTINUE TO END THEN LEFT ON VINCENT RD. SOUTHPOINT SUBDIVISION WILL BE ON THE LEFT & HOUSE IS ON THE RIGHT.
Rooms
Kitchen 184.96
Interior
Interior Features Breakfast Bar, Attic Access, See Remarks
Heating Central
Cooling Central Air, Heat Pump, Ceiling Fan(s)
Flooring Carpet, Other
Fireplaces Type Pre-Fab Firep
Appliance Gas Stove Con, Gas Cooktop, Dishwasher, Disposal, Range/Oven, Refrigerator
Laundry Inside, Washer/Dryer Hookups
Exterior
Exterior Feature Outdoor Grill, Landscaped, Lighting
Fence Full, Privacy, Wood
Pool In Ground
Roof Type Shingle
Private Pool true
Building
Story 1
Foundation Slab
Sewer Comm. Sewer
Water Comm. Water
Schools
Elementary Schools Livingston Parish
Middle Schools Livingston Parish
High Schools Livingston Parish
Others
Acceptable Financing Cash, Conventional, FHA, FMHA/Rural Dev, VA Loan
Listing Terms Cash, Conventional, FHA, FMHA/Rural Dev, VA Loan
Special Listing Condition As Is
Read Less



