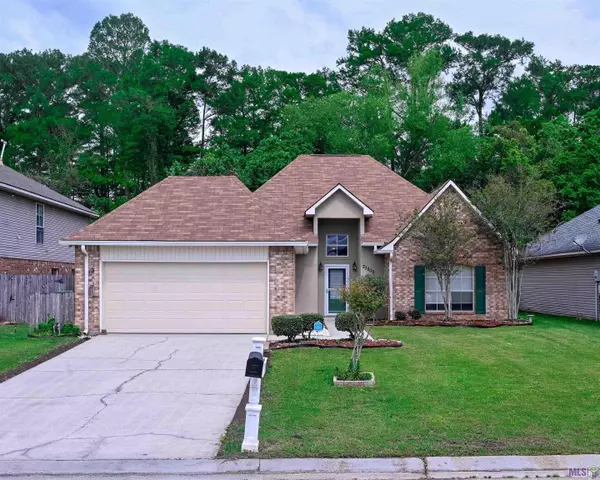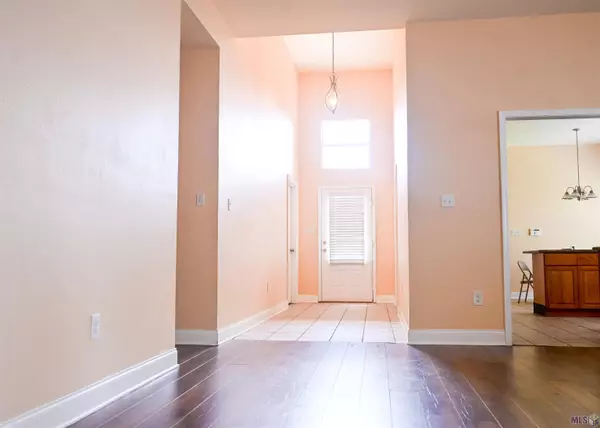For more information regarding the value of a property, please contact us for a free consultation.
23809 Sandlewood Ct Denham Springs, LA 70726
Want to know what your home might be worth? Contact us for a FREE valuation!

Our team is ready to help you sell your home for the highest possible price ASAP
Key Details
Sold Price $247,000
Property Type Single Family Home
Sub Type Detached Single Family
Listing Status Sold
Purchase Type For Sale
Square Footage 2,280 sqft
Price per Sqft $108
Subdivision South Point
MLS Listing ID 2023008357
Sold Date 04/12/23
Style Traditional
Bedrooms 4
Full Baths 2
HOA Fees $13/ann
HOA Y/N true
Year Built 2004
Lot Size 10,454 Sqft
Property Description
Seller is willing to assist with some Closing Costs with a fair offer. This charming 4 bed, 2 bath 2,280 sqft home is nestled in the community of South Point. You'll be delighted by the tall ceilings and spacious rooms. Also, a new roof was put on in 2019. The home is appointed with a lovely screened in porch. It could be used as a green house, coffee room, artist space, or just a great place to sit and watch the birds in the tall trees behind the home. The options are endless. Additionally, within the kitchen is a spacious computer nook with granite counters and plenty of draws and cabinets to store things in. The kitchen is a generous size and all the appliances come with the home. Such as the stove, refrigerator, dishwasher as well as, the washer and dryer in the utility room. The blinds and storage shed come with it too. Call for your showing today!
Location
State LA
County Livingston
Direction From I-12 head south on Juban Road until you come to LA-16. Take a left at LA-16, take a left onto S Poiint Dr, then take a left on Whitehall Ave, then a left onto Rosemont Ave, then a left onto Sandlewood Ct, the home with be on the right side of the roa
Rooms
Kitchen 160.6
Interior
Interior Features Attic Access, Ceiling 9'+, Computer Nook
Heating Central, Gas Heat
Cooling Central Air
Flooring Laminate, Other
Fireplaces Type 1 Fireplace, Gas Log
Appliance Gas Stove Con, Dryer, Washer
Laundry Electric Dryer Hookup, Washer Hookup, Washer/Dryer Hookups
Exterior
Exterior Feature Landscaped, Lighting, Sprinkler System, Rain Gutters
Garage Spaces 2.0
Fence Full, Wood
Garage true
Private Pool false
Building
Story 1
Foundation Slab
Sewer Public Sewer
Water Public
Schools
Elementary Schools Livingston Parish
Middle Schools Livingston Parish
High Schools Livingston Parish
Others
Acceptable Financing Cash, Conventional, FHA, FMHA/Rural Dev, VA Loan
Listing Terms Cash, Conventional, FHA, FMHA/Rural Dev, VA Loan
Read Less



