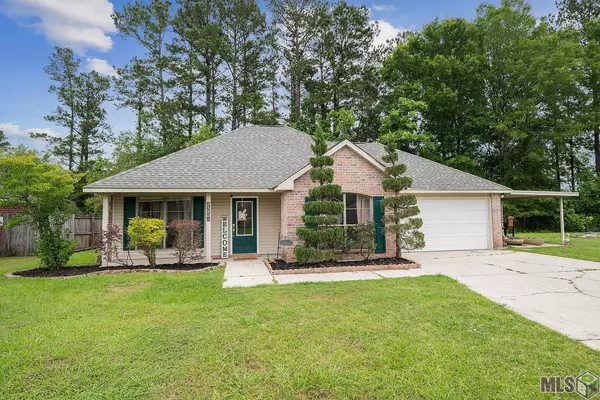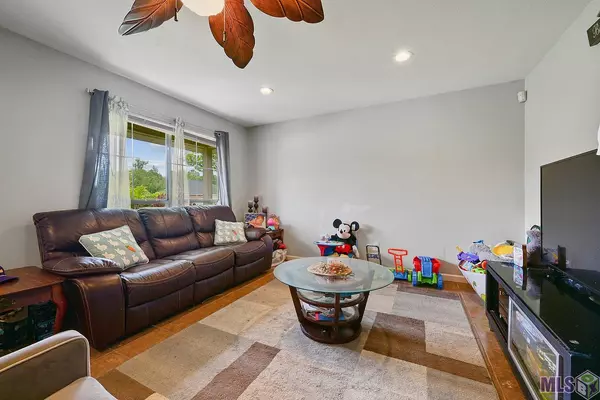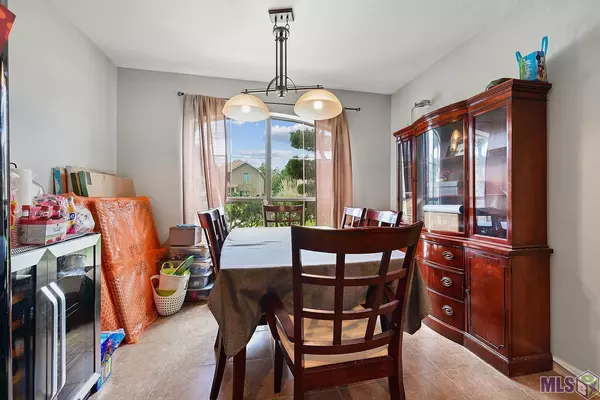For more information regarding the value of a property, please contact us for a free consultation.
23801 Snowdon Ave Denham Springs, LA 70726
Want to know what your home might be worth? Contact us for a FREE valuation!

Our team is ready to help you sell your home for the highest possible price ASAP
Key Details
Sold Price $205,000
Property Type Single Family Home
Sub Type Detached Single Family
Listing Status Sold
Purchase Type For Sale
Square Footage 1,436 sqft
Price per Sqft $142
Subdivision South Point
MLS Listing ID 2023005919
Sold Date 04/17/23
Style Traditional
Bedrooms 3
Full Baths 2
HOA Fees $12/ann
HOA Y/N true
Year Built 2007
Lot Size 0.320 Acres
Property Description
This 3 bedroom 2 bath home is perfect for a young family looking to plant their roots. Nestled in the established, and highly sought after, South Point subdivision, this home boasts beautiful landscaping, an open style floorplan, and a wonderful large side porch, perfect for relaxation. As you enter the home, you're greeted by an inviting floorplan, with a large living area to the left, and kitchen/dining combo to the right, separated by a beautiful wooden slab breakfast bar. The kitchen is an open style, with island in the middle, and ample room to cook & entertain. This home also features inside laundry, nice size bedrooms, a large master bedroom w/ attached master bathroom and walk in closets. There is an enclosed garage large enough for two vehicles, with access to the rear of the home. Schedule your showing today!
Location
State LA
County Livingston
Direction I-12 E to Juban Exit (Exit 12). Go south on Juban to Hwy 16. Turn Lft on Hwy 16 and follow until you turn Lft into South Point Subd. on S. Point Dr. Lft on Springhill Dr. Rt on Falcon Crest. Rt. on Snowdon. House is last on left before circle.
Rooms
Kitchen 130
Interior
Interior Features Breakfast Bar, Attic Access, High Speed Internet
Heating Central
Cooling Central Air, Ceiling Fan(s)
Flooring Ceramic Tile, Laminate
Appliance Electric Cooktop, Dishwasher, Disposal, Range/Oven
Laundry Electric Dryer Hookup, Inside
Exterior
Exterior Feature Landscaped
Fence None
Utilities Available Cable Connected
Roof Type Shingle
Garage true
Private Pool false
Building
Story 1
Foundation Slab
Sewer Public Sewer
Water Public
Schools
Elementary Schools Livingston Parish
Middle Schools Livingston Parish
High Schools Livingston Parish
Others
Acceptable Financing Cash, Conventional, FHA, FMHA/Rural Dev, VA Loan
Listing Terms Cash, Conventional, FHA, FMHA/Rural Dev, VA Loan
Special Listing Condition As Is
Read Less



