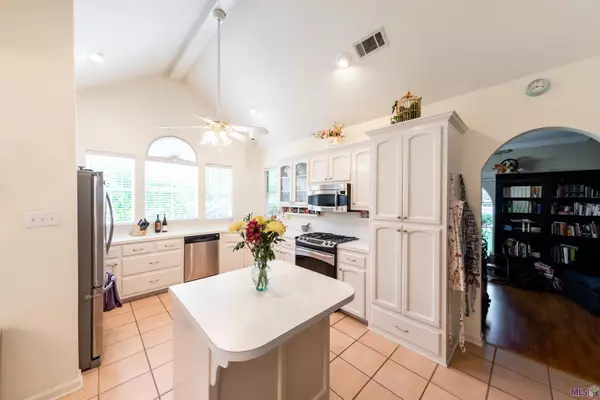For more information regarding the value of a property, please contact us for a free consultation.
5145 Perthshire Dr Baton Rouge, LA 70817
Want to know what your home might be worth? Contact us for a FREE valuation!

Our team is ready to help you sell your home for the highest possible price ASAP
Key Details
Sold Price $289,000
Property Type Single Family Home
Sub Type Detached Single Family
Listing Status Sold
Purchase Type For Sale
Square Footage 1,921 sqft
Price per Sqft $150
Subdivision Carrington Place
MLS Listing ID 2023002200
Sold Date 02/10/23
Style Traditional
Bedrooms 3
Full Baths 2
HOA Fees $4/ann
HOA Y/N true
Lot Size 0.300 Acres
Property Description
COME SEE this SPACIOUS 2354 sq ft 3 bedroom 2 bath house conveniently located in the quiet Carrington Place neighborhood of Baton Rouge. There are SO MANY things to LOVE about this home. If you enjoy fancy gatherings and cozy mornings this open floor plan is IDEAL with a formal dining area overlooking the front yard AND a breakfast area in the kitchen. The wood floors in the living, dining and bedrooms make clean up QUICK and EASY so you can spend your time RELAXING in the SIZABLE temperature controlled SUNROOM enjoying that Louisiana sunlight. And if you enjoy being outside this is the house for YOU!! Because it sits on a corner lot, you have a GREAT front yard and EVEN BETTER back yard shaded with mature trees including a plentiful Satsuma tree. Not only is the boat garage decked out for organized storage but the shed is to remain at no value. Tuck your tools and toys away and keep them, and YOU, safe and secure with the electric garage door located right at the back door entrance. BUT WAIT, just walk ACROSS THE STREET to the huge Cedar Ridge BREC park for another great outdoor space. When you're done for the day retreat to the primary bedroom with high ceilings and two large walk in closets. The en suite bathroom has dual vanities a jetted tub and separate shower. Call quick for your private showing and be ready to fall in love.
Location
State LA
County East Baton Rouge
Direction See Google Maps.
Rooms
Kitchen 234
Interior
Interior Features Attic Access, Built-in Features, Ceiling 9'+, Ceiling Boxed, Ceiling Varied Heights, Crown Molding, High Speed Internet, Sound System
Heating Central, Gas Heat
Cooling Central Air, Wall Unit(s), Ceiling Fan(s)
Flooring Ceramic Tile, Laminate
Fireplaces Type 1 Fireplace, Gas Log, Masonry
Appliance Gas Stove Con, Gas Cooktop, Dishwasher, Disposal, Microwave, Range/Oven
Laundry Electric Dryer Hookup, Washer Hookup, Inside
Exterior
Exterior Feature Sprinkler System
Garage Spaces 4.0
Fence Privacy, Vinyl, Wood
Community Features Park, Playground
Utilities Available Cable Connected
Roof Type Shingle
Private Pool false
Building
Lot Description Corner Lot
Story 1
Foundation Slab
Sewer Public Sewer
Water Public
Schools
Elementary Schools East Baton Rouge
Middle Schools East Baton Rouge
High Schools East Baton Rouge
Others
Acceptable Financing Cash, Conventional, FHA, FMHA/Rural Dev, VA Loan
Listing Terms Cash, Conventional, FHA, FMHA/Rural Dev, VA Loan
Special Listing Condition As Is
Read Less



