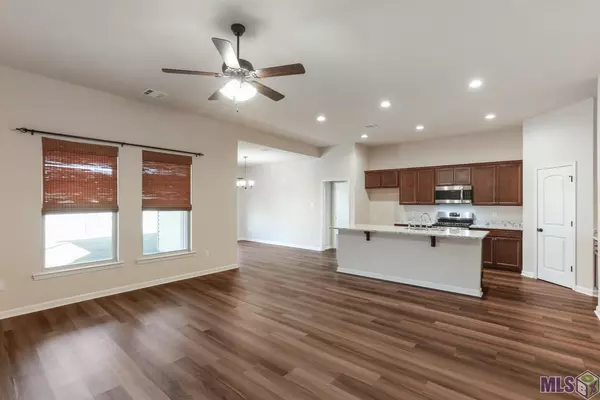For more information regarding the value of a property, please contact us for a free consultation.
23249 BERRY VIEW DR Denham Springs, LA 70726
Want to know what your home might be worth? Contact us for a FREE valuation!

Our team is ready to help you sell your home for the highest possible price ASAP
Key Details
Sold Price $247,500
Property Type Single Family Home
Listing Status Sold
Purchase Type For Sale
Square Footage 1,825 sqft
Price per Sqft $135
Subdivision Arbor Walk
MLS Listing ID 2023000729
Sold Date 03/02/23
Style Contemporary Style
Bedrooms 3
Full Baths 2
Construction Status 01-03 Years
HOA Fees $20/ann
Year Built 2021
Lot Size 9,539 Sqft
Lot Dimensions 64x150
Property Description
BACK ON THE MARKET DU TO BUYER UNABILITY TO SECURE FINANCING. Welcome Home! This 2 year old home offers 3 BR, 2 BA in an open, yet split floorplan. Drive up to the welcoming exterior, and walk into the spacious entry. You'll feel right at home as soon as you walk in. To the left, you'll have two bedrooms and a guest bath. To the right is a mudroom room with a boot bench, which leads to the garage on one side and into the large laundry room on the other. An added convenience is the laundry room is attached to the master closet - how cool is that? Off the entry is the open living, kitchen and dining area. The kitchen features a nice sized island for plenty of bar stools, walk-in pantry, and birch cabinets. The master suite is nearby and includes double vanities, soaking tub, separate shower and water closet. Upgrades include luxury vinyl plank flooring throughout - no carpet! Plus, quartz counters throughout, Frigidaire Gallery stainless steel appliances, undermount kitchen sink, tuscan bronze fixtures, recessed lighting, tankless gas water heater, low E tilt-in windows, radiant barrier roof decking and much more. There's a covered patio off the dining area so you can enjoy the fenced in private backyard. Home is located in Flood Zone X and seller doesn't carry flood insurance. Schedule your showing today!
Location
State LA
Parish Livingston
Area Liv Mls Area 83
Zoning Res Single Family Zone
Rooms
Dining Room Kitchen/Dining Combo
Kitchen Cooktop Gas, Dishwasher, Disposal, Island, Microwave, Pantry, Range/Oven, Gas Water Heater, Stainless Steel Appl, Tankless Water Heater
Interior
Interior Features Attic Access, Cable Ready, Ceiling 9'+, Ceiling Fans, Elec Dryer Con, Elec Wash Con
Heating Central Heat
Cooling Central Air Cool
Flooring VinylTile Floor
Equipment Garage Door Opener, Security System, Smoke Detector, Washer/Dryer Hookups
Exterior
Exterior Feature Landscaped, Outside Light, Patio: Covered, Porch, Patio: Concrete
Parking Features 2 Cars Park, Attached Park, Garage Park
Fence Full Fence, Wood Fence
Pool No
Roof Type Architec. Shingle Roof
Building
Story 1
Foundation Slab: Post Tension Found
Sewer Public Sewer
Water Public Water
Construction Status 01-03 Years
Schools
School District Livingston Parish
Others
Special Listing Condition 3rd Party/Corp/Relo
Read Less
Bought with Keller Williams Realty-First Choice



