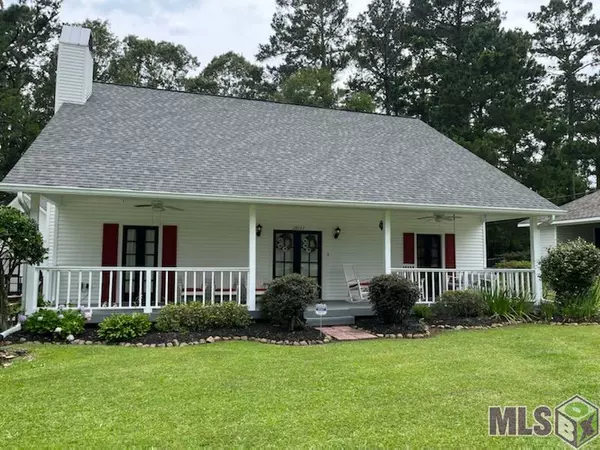For more information regarding the value of a property, please contact us for a free consultation.
29273 Betty Dr Walker, LA 70785
Want to know what your home might be worth? Contact us for a FREE valuation!

Our team is ready to help you sell your home for the highest possible price ASAP
Key Details
Sold Price $259,000
Property Type Single Family Home
Sub Type Detached Single Family
Listing Status Sold
Purchase Type For Sale
Square Footage 1,850 sqft
Price per Sqft $140
Subdivision Pleasant Ridge Estates
MLS Listing ID 2022012326
Sold Date 08/05/22
Style Acadian
Bedrooms 3
Full Baths 2
Lot Size 0.370 Acres
Property Description
You've GOT TO see this one!!! It won't take but a minute to fall in love with this beautiful 3 bedroom 2 bath 1820 sq ft home in the highly DESIRABLE Pleasant Ridge Estates neighborhood. You will WANT to cook in the open kitchen with granite counters and AMAZING cypress cabinets from floor to ceiling. The laundry room, conveniently located right off the kitchen, has an abundance of storage to keep you ORGANIZED and tidy. The layout offers so many places to gather that your home will be the ideal spot for entertaining family and friends. Best of all is the covered back porch looking out into the SPACIOUS yard backing up to the woods It is a pleasant, quiet, and SERENE place to relax and enjoy life's sweet moments. This remarkable house did not flood in 2016 AND it qualifies for 100% financing through USDA Rural Development program. Better come quick. Call me today for your private tour.
Location
State LA
County Livingston
Direction See Google Maps
Rooms
Kitchen 195
Interior
Interior Features Attic Access, Ceiling 9'+, Cathedral Ceiling(s), Tray Ceiling(s), Crown Molding
Heating Central, Gas Heat
Cooling Central Air, Ceiling Fan(s)
Flooring Carpet, Ceramic Tile, Wood
Fireplaces Type 1 Fireplace, Wood Burning
Appliance Gas Stove Con, Continuous Cleaning Oven, Gas Cooktop, Dishwasher, Disposal, Microwave, Range/Oven, Refrigerator, Self Cleaning Oven
Laundry Electric Dryer Hookup, Inside
Exterior
Exterior Feature Lighting
Fence Chain Link, Partial, Wood
Utilities Available Cable Connected
Roof Type Shingle
Garage true
Private Pool false
Building
Story 1
Foundation Slab
Sewer Public Sewer
Water Public
Schools
Elementary Schools Livingston Parish
Middle Schools Livingston Parish
High Schools Livingston Parish
Others
Acceptable Financing Cash, Conventional, FMHA/Rural Dev, VA Loan
Listing Terms Cash, Conventional, FMHA/Rural Dev, VA Loan
Special Listing Condition As Is
Read Less



