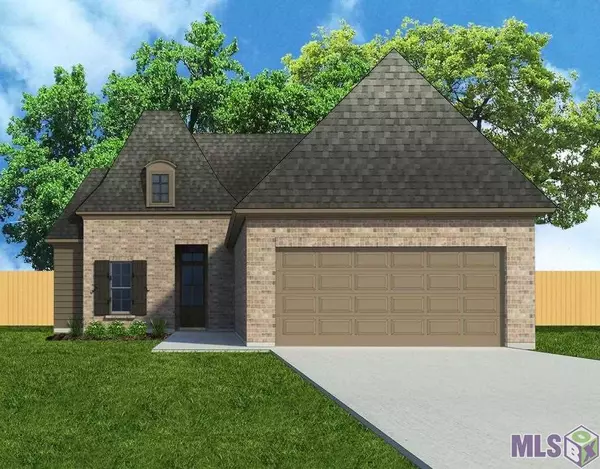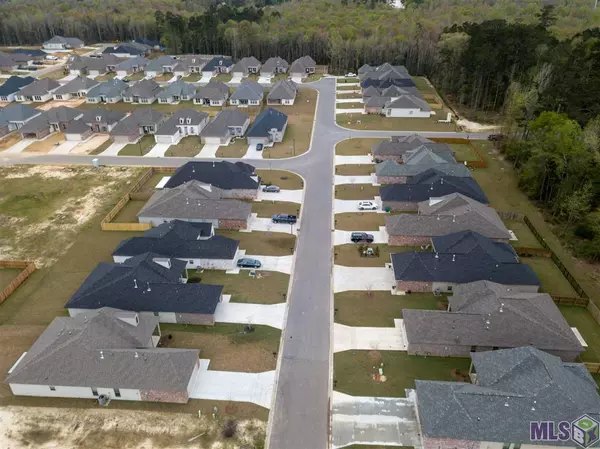For more information regarding the value of a property, please contact us for a free consultation.
10405 BELLE ISLE DR Denham Springs, LA 70726
Want to know what your home might be worth? Contact us for a FREE valuation!

Our team is ready to help you sell your home for the highest possible price ASAP
Key Details
Sold Price $251,770
Property Type Single Family Home
Listing Status Sold
Purchase Type For Sale
Square Footage 1,863 sqft
Price per Sqft $135
Subdivision Cella Gardens
MLS Listing ID 2020015776
Sold Date 04/12/21
Style French Style
Bedrooms 3
Full Baths 3
Construction Status *New 3-Complete
HOA Fees $33/ann
Year Built 2020
Lot Dimensions 50x140
Property Description
Home will be completed: 02/12/2021 Welcome to Cella Gardens, an Alvarez Construction community of new homes in Baton Rouge. This single-family residential community features 122 homes in a courtyard design neighborhood boasting architectural brick finishes, and neighborhood green spaces. Choose from 13 floor plans with many upgrades available. Homes are a minimum 1,600 square feet living area, featuring oversized ceramic tiles, hardwood flooring, Whirlpool appliances, crown molding, custom cabinetry, granite slab in kitchen and bath counters and Whirlpool tub in the Master bath. The price of the homes starts in the mid $200s. All homes include a WiFi enabled SmartHome management hub with wireless security system and exterior security camera. Six months of alarm monitoring is included. Homes include a WiFi enabled garage door, wireless smoke/heat combination detector and WiFi enabled thermostat with moisture controls and advanced filtration system. Visit the Build Smart area on our website to find additional smart home information. The Hampshire plan has 1863 square ft of living area that includes high ceilings in the living and dining area. There are 3 bedrooms and 3 bathrooms, all of which connect to the living space. The master bedroom includes a tray ceiling and an attached master bath that includes a walk in closet, WC, walk-in shower, whirlpool tub, and double vanities. This is a single story home. Included upgrades: Kitchen cabinets to ceiling, 12x12 patio, wood framed bathroom mirrors, and pull out trash can in kitchen. Homes in Cella Gardens qualify for 100% financing through USDA Rural Development. Receive $5,000 in closing costs when using our preferred lenders and title companies. (Restrictions Apply). Model Home located at 27993 Memorial Ln.
Location
State LA
Parish Livingston
Area Liv Mls Area 81
Rooms
Kitchen Cooktop Gas, Dishwasher, Disposal, Island, Microwave, Wall Oven
Interior
Interior Features Attic Access, Ceiling 9'+, Crown Moulding, Elec Dryer Con, Elec Wash Con, Inside Laundry
Heating Central Heat
Cooling Central Air Cool
Flooring Carpet Floor, Cer/Porc Tile Floor, Wood Floor
Equipment Garage Door Opener, Smoke Detector
Exterior
Exterior Feature Landscaped, Outside Light, Patio: Covered
Parking Features 2 Cars Park, Garage Park
Pool No
Waterfront Description Walk To Water,Water Access
Roof Type Architec. Shingle Roof
Building
Story 1
Foundation Slab: Traditional Found
Sewer Public Sewer
Water Public Water
Construction Status *New 3-Complete
Schools
School District Livingston Parish
Others
Special Listing Condition Owner/Agent
Read Less
Bought with RE/MAX Total
GET MORE INFORMATION




