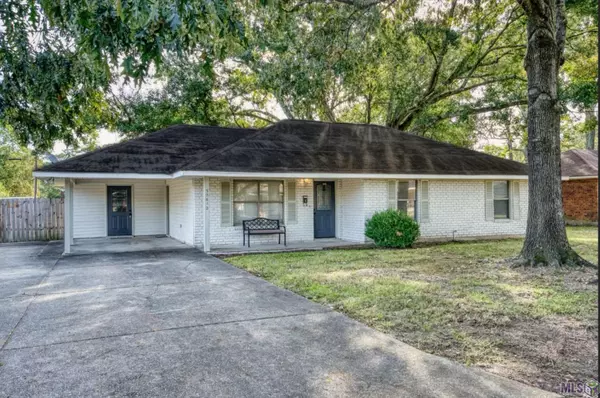For more information regarding the value of a property, please contact us for a free consultation.
30612 Anderson Dr Denham Springs, LA 70726
Want to know what your home might be worth? Contact us for a FREE valuation!

Our team is ready to help you sell your home for the highest possible price ASAP
Key Details
Sold Price $197,900
Property Type Single Family Home
Sub Type Detached Single Family
Listing Status Sold
Purchase Type For Sale
Square Footage 1,321 sqft
Price per Sqft $149
Subdivision Northside Village
MLS Listing ID 2022016092
Sold Date 10/19/22
Style Traditional
Bedrooms 3
Full Baths 2
Year Built 2006
Lot Size 10,890 Sqft
Property Description
FRESHLY PAINTED. This open floor plan home features 3 bedrooms, has been completely renovated, and is like new! The living room features beautiful laminated wood flooring that flows throughout the home, recessed lighting, and oversized windows for a bright interior. The kitchen offers custom-built white cabinetry with an abundance of storage space, granite countertops, stainless steel appliances, accent tile backsplash, and a beautiful chandelier. The dining area features custom built-in seating, perfect for entertaining. The master bedroom features sliding farmhouse doors, while the master bath offers a large claw tub and shiplap walls. You will love your evenings outdoors under the covered patio with views of the large backyard with mature shade trees. Call today for your appointment.
Location
State LA
County Livingston
Direction Exit I-12 at Denham Springs, go North up Range, turn Right on Cockerham, after you pass Hatchell, Anderson Dr. will be on the left.
Rooms
Kitchen 149.5
Interior
Interior Features Attic Access, Ceiling 9'+, Cathedral Ceiling(s), Ceiling Varied Heights
Heating Central
Cooling Central Air, Ceiling Fan(s)
Flooring Ceramic Tile, Laminate
Appliance Elec Stove Con, Electric Cooktop, Dishwasher, Microwave, Range/Oven, Range Hood, Stainless Steel Appliance(s)
Laundry Electric Dryer Hookup, Washer Hookup, Inside
Exterior
Exterior Feature Landscaped, Lighting
Garage Spaces 2.0
Fence Chain Link, Partial
Utilities Available Cable Connected
Roof Type Composition
Private Pool false
Building
Lot Description Shade Tree(s)
Story 1
Foundation Slab
Sewer Public Sewer
Water Public
Schools
Elementary Schools Livingston Parish
Middle Schools Livingston Parish
High Schools Livingston Parish
Others
Acceptable Financing Bond for Deed, Cash, FHA, FMHA/Rural Dev, Lease Purchase, Owner Will Carry, VA Loan
Listing Terms Bond for Deed, Cash, FHA, FMHA/Rural Dev, Lease Purchase, Owner Will Carry, VA Loan
Special Listing Condition As Is
Read Less



