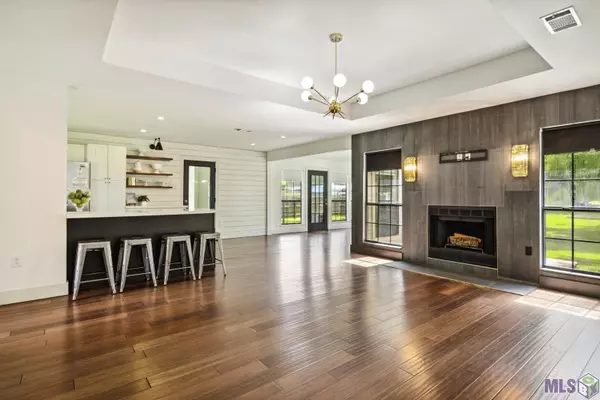For more information regarding the value of a property, please contact us for a free consultation.
27266 W LAKESIDE DR Denham Springs, LA 70726
Want to know what your home might be worth? Contact us for a FREE valuation!

Our team is ready to help you sell your home for the highest possible price ASAP
Key Details
Sold Price $249,000
Property Type Single Family Home
Listing Status Sold
Purchase Type For Sale
Square Footage 1,591 sqft
Price per Sqft $156
Subdivision Lakeside East
MLS Listing ID 2022010549
Sold Date 08/30/22
Style Traditional Style
Bedrooms 3
Full Baths 2
Construction Status 31-40 Years
Lot Size 0.460 Acres
Lot Dimensions 100 x 200
Property Description
This "one of a kind" 3 BR/2 bath home has so much to offer! The location is awesome just off Juban Rd less than 1/2 mille from I-12, Located In Zone X, and it has a brand new roof! It has a spacious open floor plan where the LR, Kitchen, Dining, and Sunroom can all be enjoyed simultaneously. The entire home has either hardwood flooring, black marble tile, or designer b/w tile. The Lot is large, 100 X 200 (nearly half an acre) and has backyard water view in with a small pier. The kitchen has white quartz countertops with a bar (large enough for 5 bar stools), navy base cabinets, and white upper cabinets with gold hardware. White shiplap sets the backsplash. Above the cabinets, there are 5 black/gold swing arm sconces. There is also a bank of open shelving. The appliances include: a glass top range with double ovens, farmhouse-style under-mount sink, a side by side SS refrigerator, and an SS dishwasher. The LR has a modern fireplace that is surrounded by a wall of gray slate-looking tile and 2 brass/glass wall scones. The tray ceiling sports a modern style "sputnik chandelier." The dining room light fixture is a brushed gold starburst. All of the bedrooms have designer light fixtures from 3 wicker pendant lights to the Moroccan Chrome chandelier hanging in the tray ceiling of the MBR. The Master Bath has black marble tile, a large soaking tub with air jets, and double vanities with a "make-up" vanity. There are 2 walk-in closets. The hall bath has a floating vanity with white tiled walls and charming black and white mosaic tiles on the floor. Home owner just had a new water heater installed. Front load high capacity washer & dryer in hall laundry closet can remain if desired. There is a 2 car carport with exterior storage. Don't think this one will last a day! Call for your showing today!
Location
State LA
Parish Livingston
Area Liv Mls Area 83
Zoning Res Single Family Zone
Rooms
Kitchen Cooktop Induction, Dishwasher, Range/Oven
Interior
Interior Features Cable Ready, Ceiling Fans, Elec Dryer Con, Elec Stove Con, Elec Wash Con, Inside Laundry
Heating Central Heat
Cooling Central Air Cool
Flooring Carpet Floor, Cer/Porc Tile Floor, VinylSheet Floor
Fireplaces Type 1 Fireplace
Exterior
Exterior Feature Patio: Open
Parking Features 2 Cars Park, Carport Park
Pool No
Waterfront Description View Water
Roof Type Asphalt Comp Shingle Roof
Building
Story 1
Foundation Slab: Traditional Found
Sewer Public Sewer
Water Public Water
Construction Status 31-40 Years
Schools
School District Livingston Parish
Others
Special Listing Condition Rural Devel Eligible
Read Less
Bought with Coldwell Banker ONE
GET MORE INFORMATION




