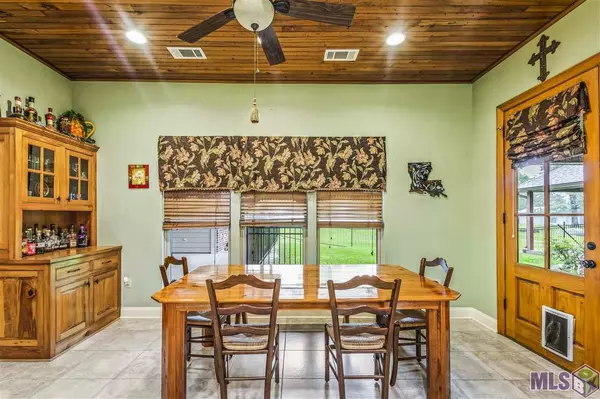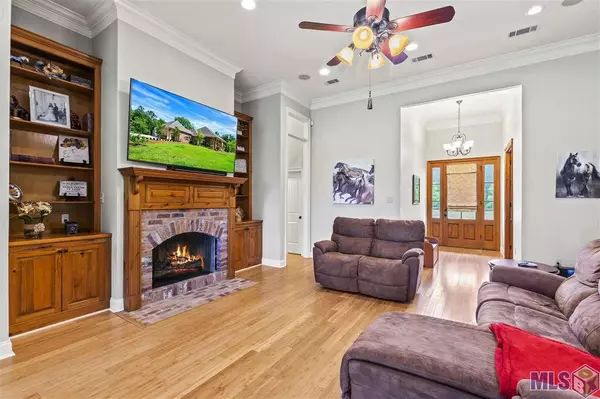For more information regarding the value of a property, please contact us for a free consultation.
29403 GREENWELL SPRINGS RD Greenwell Springs, LA 70739
Want to know what your home might be worth? Contact us for a FREE valuation!

Our team is ready to help you sell your home for the highest possible price ASAP
Key Details
Sold Price $560,000
Property Type Single Family Home
Listing Status Sold
Purchase Type For Sale
Square Footage 3,105 sqft
Price per Sqft $180
Subdivision Rural Tract (No Subd)
MLS Listing ID 2021007990
Sold Date 06/29/21
Style Acadian Style
Bedrooms 3
Full Baths 2
Half Baths 2
Construction Status 11-15 Years
Year Built 2010
Lot Size 5.220 Acres
Lot Dimensions 265x1179.82x167.57x947.5
Property Description
A beautiful and spacious custom built 3 bedroom, 2.2 bath home situated on a great piece of land in Greenwell Springs, with a spacious covered patio, and 30x40 workshop with electricity and two 10 foot wide roll-up doors . The 2nd floor has 478 square feet that is perfect for a game room, guest quarters, or a hobby room. The spacious family room features wood flooring, crown molding, a masonry gas log fireplace, a wall of windows, surround sound speakers and an exposed brick archway separating it from the kitchen. The chef gourmet kitchen features ceramic tile flooring, a 7' granite island with sink, granite countertops, stainless steel appliances, a walk-in pantry, a 6 burner gas range/oven and an adjoining dining area with Cypress beadboard ceiling. The master bedroom features wood flooring, a wall of windows and an en-suite bath. The master bath suite features separate and split his and her granite vanities, a garden soaker tub, a separate custom shower, and a walk-in closet with built-in cabinetry. The other 2 bedrooms are nice size, have walk-in closets with customized built in shelving and share a full bath. This Home also offers a spacious storage room off the carport. Excellent curb appeal with professional landscaping and landscape lighting. Great Price. Great location. Make an appointment now for your own private showing.
Location
State LA
Parish East Baton Rouge
Area Ebr Mls Area 21
Zoning Res Single Family Zone
Rooms
Dining Room Kitchen/Dining Combo
Kitchen Cooktop Gas, Counters Granite, Dishwasher, Disposal, Island, Microwave, Pantry, Range/Oven, Refrigerator
Interior
Interior Features Attic Access, Built-in Bookcases, Cable Ready, Ceiling 9'+, Ceiling Beamed, Ceiling Fans, Ceiling Boxed, Ceiling Varied Heights, Ceiling Vaulted, Crown Moulding, Elec Dryer Con, Elec Stove Con, Elec Wash Con, Gas Stove Con, Inside Laundry, Surround Sound
Heating 2 or More Units Heat, Central Heat, Gas Heat
Cooling 2 or More Units Cool, Central Air Cool
Flooring Bamboo Floor, Cer/Porc Tile Floor, Laminate Floor, Wood Floor
Fireplaces Type 1 Fireplace, Gas Logs Firep
Equipment Security System, Smoke Detector
Exterior
Exterior Feature Gas/Propane Grill, Landscaped, Outdoor Speakers, Outside Kitchen, Outside Light, Patio: Covered, Patio: Open, Porch, Workshop, Patio: Concrete, Patio: Oversized
Garage 2 Cars Park, Attached Park, Carport Park, Carport Rear Park, Covered Park, Other Parking
Fence Other Fence, Partial Fence
Pool No
Roof Type Architec. Shingle Roof
Building
Story 1.1-1.9
Foundation Slab: Post Tension Found
Sewer Mechan. Sewer
Water Public Water
Construction Status 11-15 Years
Schools
School District East Baton Rouge
Others
Special Listing Condition As Is
Read Less
Bought with Craft Realty
GET MORE INFORMATION




