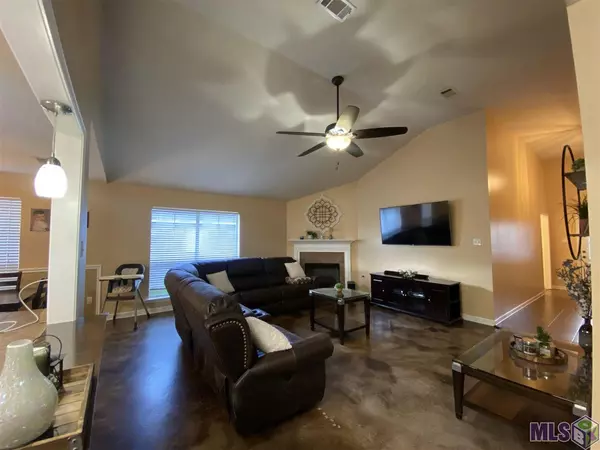For more information regarding the value of a property, please contact us for a free consultation.
26279 HOLLY RIDGE DR Denham Springs, LA 70726
Want to know what your home might be worth? Contact us for a FREE valuation!

Our team is ready to help you sell your home for the highest possible price ASAP
Key Details
Sold Price $210,000
Property Type Single Family Home
Listing Status Sold
Purchase Type For Sale
Square Footage 1,695 sqft
Price per Sqft $123
Subdivision Woodland Crossing
MLS Listing ID 2021010303
Sold Date 09/29/21
Style Traditional Style
Bedrooms 3
Full Baths 2
Construction Status 16-20 Years
HOA Fees $9/ann
Year Built 2005
Lot Size 9,147 Sqft
Lot Dimensions 60X150
Property Description
Open House Monday 4-6pm! Conveniently located, this well maintained 3 bedroom 2 bath home qualifies for 100% Rural Development financing and does NOT require flood insurance. The home features a split floor plan, a grand foyer, scored concrete floors in living room and master bedroom, and a gas fireplace. The kitchen/dining combo includes a pantry, ceramic tile counters, and an abundance of cabinets and counter space perfect for any chef. The master bath suite features dual vanities, separate shower, whirlpool garden tub, and 2 walk in closets. The spacious backyard is surrounded by a wooden privacy fence with gated access to the lake, and an insulated workshop with power run to it. Roof was replaced in 2018! Interior & Exterior AC units replaced in 2020! Newer Dishwasher and Stove/Oven! Call TODAY to schedule your private showing!
Location
State LA
Parish Livingston
Area Liv Mls Area 83
Rooms
Dining Room Kitchen/Dining Combo
Kitchen Cooktop Electric, Counters Tile, Dishwasher, Disposal, Pantry, Range/Oven
Interior
Interior Features All Window Trtmt., Ceiling 9'+, Ceiling Fans, Ceiling Cathedral, Ceiling Varied Heights, Ceiling Vaulted, Crown Moulding, Elec Dryer Con, Elec Stove Con, Elec Wash Con, Inside Laundry, Network Cabled
Heating Central Heat
Cooling Central Air Cool
Flooring Carpet Floor, Cer/Porc Tile Floor, Concrete Floor
Fireplaces Type 1 Fireplace
Equipment Washer/Dryer Hookups
Exterior
Exterior Feature Patio: Covered, Patio: Open, Storage Shed/Bldg., Workshop, Laundry Room, Patio: Concrete, Patio: Oversized
Parking Features 4+ Cars Park, Garage Park
Fence Full Fence, Wood Fence
Pool No
Waterfront Description Lake Front /Pond
Roof Type Architec. Shingle Roof
Building
Story 1
Foundation Slab: Traditional Found
Sewer Public Sewer
Water Public Water
Construction Status 16-20 Years
Schools
School District Livingston Parish
Others
Special Listing Condition As Is
Read Less
Bought with Goodwood Realty
GET MORE INFORMATION




