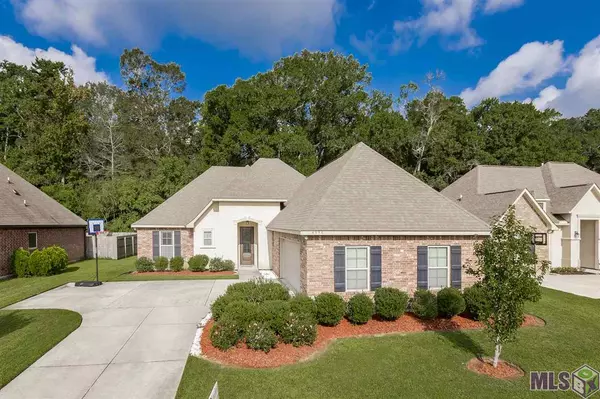For more information regarding the value of a property, please contact us for a free consultation.
4996 WOODSTOCK WAY DR Central, LA 70739
Want to know what your home might be worth? Contact us for a FREE valuation!

Our team is ready to help you sell your home for the highest possible price ASAP
Key Details
Sold Price $265,000
Property Type Single Family Home
Listing Status Sold
Purchase Type For Sale
Square Footage 2,166 sqft
Price per Sqft $122
Subdivision Woodstock
MLS Listing ID 2020016734
Sold Date 02/05/21
Style Contemporary Style
Bedrooms 3
Full Baths 2
Construction Status 06-10 Years
HOA Fees $25/ann
Year Built 2013
Lot Size 10,454 Sqft
Lot Dimensions 75x140x75x140
Property Description
This gorgeous 3/2 home in Central (Greenwell Springs) is a MUST SEE. It’s tucked away in an amazing subdivision in Central. If you like privacy- this is it! At a little under 2200 sq ft, this home feels HUGE! It has an amazingly large foyer that invites you to a split floor plan that most desire. To the left is two sizable bedrooms and a full bath. To the right, is a HUGE great room. If you live the open floor plan idea, this is it! Perfect for entertaining!!Kitchen features large granite top island, stainless steel appliances and plenty of storage space. The space behind kitchen includes a huge pantry, mud room and large laundry room. The dining area can host any size table. The living room area includes a fireplace for the focal point and family gathering. This leads to a very large owner suite with a office nook including. You also can use that space for a private sitting or reading area. Use your imagination!! Large en suite bathroom with dual vanities, soaker tub, separate shower, and extra large walk in closet. There is an additional room, classified as an office but definitely large enough to serve as a fourth bedroom. This house is amazing and well kept! The outside has a covered patio and low maintenance, partial fenced in backyard. The subdivision is family friendly with lakes for fishing!!! Did I mention, NO FLOOD INSURANCE REQUIRED??
Location
State LA
Parish East Baton Rouge
Area Ebr Mls Area 41
Rooms
Dining Room Dining Room Formal
Kitchen Dishwasher, Disposal, Microwave, Range/Oven
Interior
Interior Features Attic Access, Built-in Bookcases, Cable Ready, Ceiling 9'+, Ceiling Fans, Ceiling Varied Heights, Crown Moulding, Elec Dryer Con, Elec Stove Con, Elec Wash Con, Ice Maker
Heating Central Heat, Gas Heat
Cooling Central Air Cool
Flooring Carpet Floor, Cer/Porc Tile Floor, Wood Floor
Fireplaces Type 1 Fireplace, Gas Logs Firep, Ventless Firep
Equipment Garage Door Opener, Security System, Smoke Detector
Exterior
Exterior Feature Landscaped, Outside Light, Patio: Covered, Patio: Open
Garage 2 Cars Park, Attached Park, Garage Park
Pool No
Roof Type Architec. Shingle Roof
Building
Story 1
Foundation Slab: Traditional Found
Sewer Public Sewer
Water Public Water
Construction Status 06-10 Years
Schools
School District Central Community
Others
Special Listing Condition As Is
Read Less
Bought with Keller Williams Realty-First Choice
GET MORE INFORMATION




