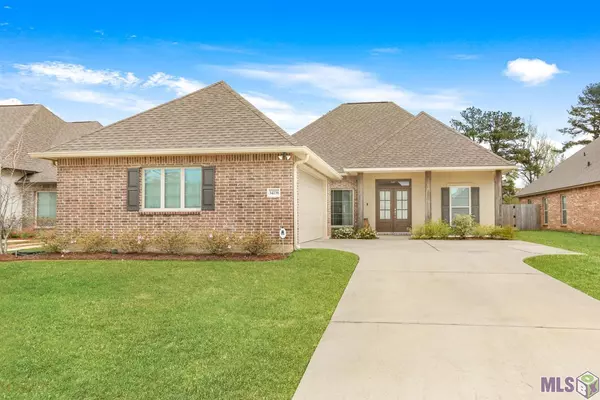For more information regarding the value of a property, please contact us for a free consultation.
34236 OSPREY DR Denham Springs, LA 70706
Want to know what your home might be worth? Contact us for a FREE valuation!

Our team is ready to help you sell your home for the highest possible price ASAP
Key Details
Sold Price $310,500
Property Type Single Family Home
Listing Status Sold
Purchase Type For Sale
Square Footage 2,074 sqft
Price per Sqft $149
Subdivision Audubon Lakes
MLS Listing ID 2022003837
Sold Date 04/28/22
Style Traditional Style
Bedrooms 3
Full Baths 2
Half Baths 1
Construction Status 04-05 Years
HOA Fees $20/ann
Year Built 2018
Lot Size 0.300 Acres
Lot Dimensions 70x180
Property Description
Welcome Home! Live in one of the most highly demanded neighborhoods, Audubon Lakes, in Denham Springs! Conveniently located on Cane Market Rd, and only minutes from Live Oak's top-rated schools, shopping and entertainment. Beautiful home ONLY 4 years old features Huge Open floorplan, Ring Security Doorbell & Camera, Stainless Steel kitchen appliance package includes a Gas cook top with Separate Wall oven, 3 cm slab Granite, Durable Wood-look tile plank flooring throughout living & wet areas, 50 gallon gas water heater, low “E” double pane insulated windows and several other energy efficient features. Exterior finishes include Over-sized back patio with your own Sunroom, Beautiful landscaping, plenty of parking plus two car enclosed garage, and HIGH & DRY-no flood insurance required!
Location
State LA
Parish Livingston
Area Liv Mls Area 81
Rooms
Dining Room Eat-In Kitchen, Dining Room Formal
Kitchen Cooktop Gas, Counters Granite, Dishwasher, Disposal, Freezer, Ice Machine, Island, Microwave, Pantry, Refrigerator, Wall Oven, Cabinets Custom Built, Exhaust Hood, Gas Water Heater, Stainless Steel Appl
Interior
Heating Central Heat
Cooling Central Air Cool
Fireplaces Type 1 Fireplace, Gas Logs Firep
Exterior
Parking Features 4+ Cars Park, Attached Park, Covered Park, Garage Park, Concrete Surface, Driveway
Private Pool No
Building
Story 1
Foundation Slab: Post Tension Found
Sewer Comm. Sewer
Water Public Water
Construction Status 04-05 Years
Schools
School District Livingston Parish
Others
Special Listing Condition As Is, Covenants & Restrictions, Rural Devel Eligible
Read Less
Bought with CHT Group Real Estate, LLC



