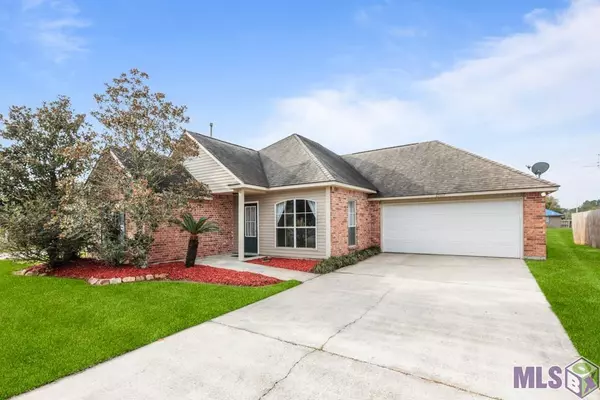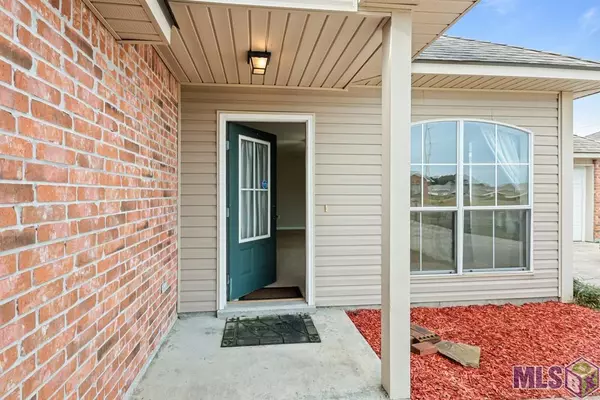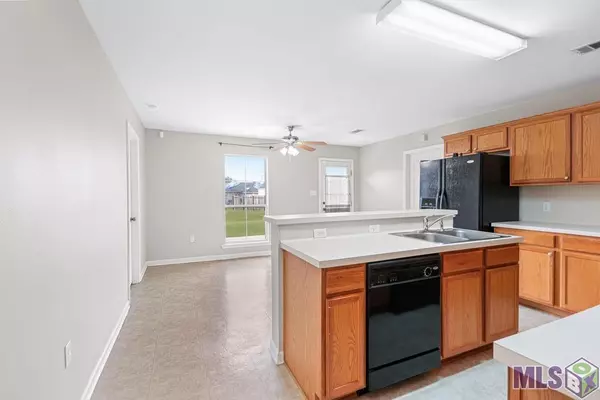For more information regarding the value of a property, please contact us for a free consultation.
23617 Springhill Dr Denham Springs, LA 70726
Want to know what your home might be worth? Contact us for a FREE valuation!

Our team is ready to help you sell your home for the highest possible price ASAP
Key Details
Sold Price $192,000
Property Type Single Family Home
Sub Type Detached Single Family
Listing Status Sold
Purchase Type For Sale
Square Footage 1,482 sqft
Price per Sqft $129
Subdivision South Point
MLS Listing ID 2022017532
Sold Date 11/18/22
Style Traditional
Bedrooms 3
Full Baths 2
HOA Fees $12/ann
HOA Y/N true
Year Built 2005
Lot Size 9,583 Sqft
Property Description
Well maintained 3 bedroom, 2 bath home in South Point subdivision. As you enter the house you are greeted with natural light coming from the large windows in the oversized living room. The kitchen has loads of cabinets, plenty of counter space, and an island with room for barstool seating, built-in microwave, refrigerator to remain. The dining area overlooks the large backyard with an oversized patio. The primary bedroom is off the back of the house featuring an en-suite with dual vanities, soaking tub/shower, separate water closet, and a walk in closet. The hallway off the living room leads to the 2 additional bedrooms with a bathroom. The laundry room is located off the kitchen leading to a 2 car garage with built in shelving. No flood insurance required. NEVER FLOODED. Old Republic Home Warranty provided by seller.
Location
State LA
County Livingston
Direction 1-12 East Denham Springs exit- go right (South). Go to Vincent Rd. and take a left. Go about 5 miles and take a left into South Point Subdivision. Take a right onto Springhill Dr. 2nd house on the right.
Rooms
Kitchen 165
Interior
Interior Features Attic Access
Heating Central
Cooling Central Air, Ceiling Fan(s)
Flooring Carpet, VinylTile Floor
Appliance Electric Cooktop, Dishwasher, Disposal, Microwave, Range/Oven
Laundry Electric Dryer Hookup, Washer Hookup, Inside
Exterior
Exterior Feature Landscaped, Lighting, Sprinkler System
Garage Spaces 2.0
Fence Partial, Wood
Utilities Available Cable Connected
Roof Type Shingle
Garage true
Private Pool false
Building
Story 1
Foundation Slab
Sewer Public Sewer
Water Public
Schools
Elementary Schools Livingston Parish
Middle Schools Livingston Parish
High Schools Livingston Parish
Others
Acceptable Financing Cash, Conventional, FHA, FMHA/Rural Dev, VA Loan
Listing Terms Cash, Conventional, FHA, FMHA/Rural Dev, VA Loan
Special Listing Condition As Is
Read Less



