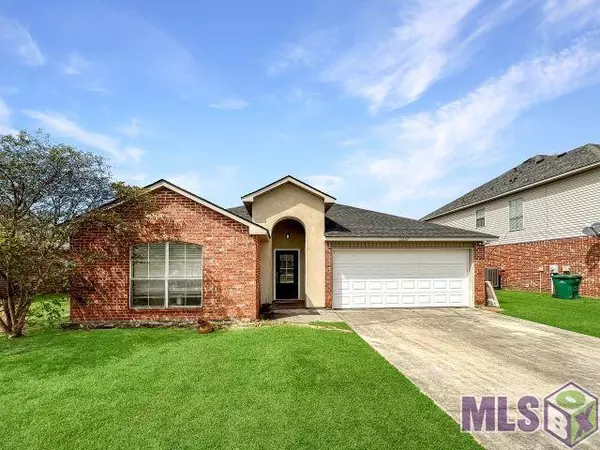For more information regarding the value of a property, please contact us for a free consultation.
23897 Southpoint Dr Denham Springs, LA 70726
Want to know what your home might be worth? Contact us for a FREE valuation!

Our team is ready to help you sell your home for the highest possible price ASAP
Key Details
Sold Price $189,000
Property Type Single Family Home
Sub Type Detached Single Family
Listing Status Sold
Purchase Type For Sale
Square Footage 1,695 sqft
Price per Sqft $111
Subdivision South Point
MLS Listing ID 2022015550
Sold Date 10/07/22
Style Traditional
Bedrooms 3
Full Baths 2
HOA Fees $13/ann
HOA Y/N true
Year Built 2006
Lot Size 9,016 Sqft
Property Description
Wonderful home in Southpoint subdivision minutes from Juban crossing and the interstate. This three bedroom two bath did NOT flood and flood insurance is not required. The primary bedroom and bathroom are very spacious with his and her walk-in closet, separate tub, and shower. The living room is very large and perfect for entertaining. The roof was just replaced in September 2022. The home needs a little TLC.
Location
State LA
County Livingston
Direction From I-12 E towards Denham Springs, take exit 10, turn right onto Range Ave, turn left onto LA-1034 E/Vincent Rd, stay straight onto Hwy 16, and Turn left onto S Point Dr, Home will be on the left (.9 miles)
Rooms
Kitchen 99
Interior
Interior Features Eat-in Kitchen, Attic Access, Ceiling Varied Heights
Heating Central, Electric
Cooling Central Air, Ceiling Fan(s)
Flooring Carpet, Ceramic Tile
Fireplaces Type 1 Fireplace
Appliance Elec Stove Con, Electric Cooktop, Dishwasher, Disposal, Microwave, Range/Oven, Refrigerator, Range Hood
Laundry Electric Dryer Hookup, Washer Hookup, Inside, Washer/Dryer Hookups
Exterior
Exterior Feature Landscaped, Lighting
Garage Spaces 2.0
Fence Full, Wood
Utilities Available Cable Connected
Roof Type Shingle
Garage true
Private Pool false
Building
Story 1
Foundation Slab
Sewer Public Sewer
Water Public
Schools
Elementary Schools Livingston Parish
Middle Schools Livingston Parish
High Schools Livingston Parish
Others
Acceptable Financing Cash, Conventional, FHA, FMHA/Rural Dev, VA Loan
Listing Terms Cash, Conventional, FHA, FMHA/Rural Dev, VA Loan
Special Listing Condition As Is
Read Less



