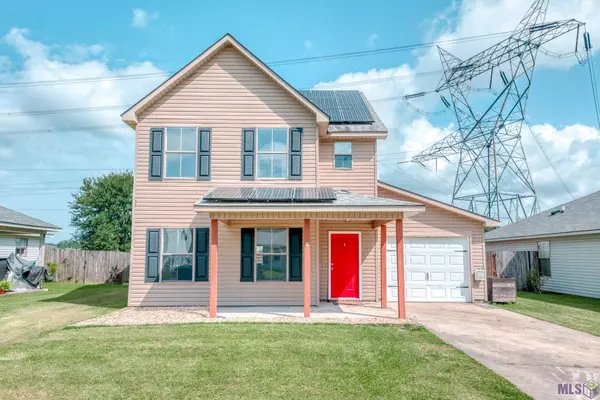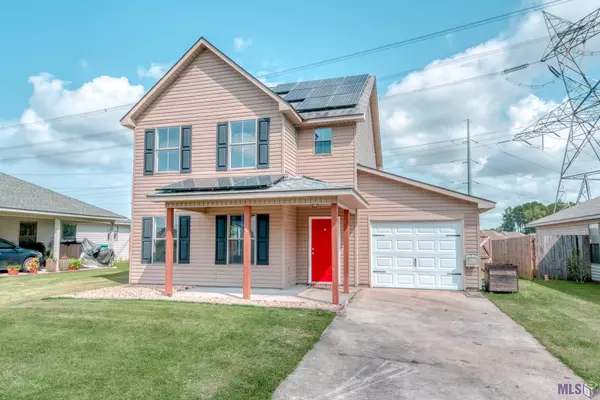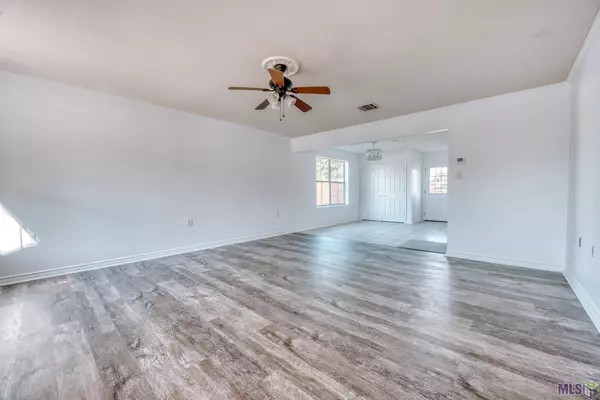For more information regarding the value of a property, please contact us for a free consultation.
23949 Southpark Ln Denham Springs, LA 70726
Want to know what your home might be worth? Contact us for a FREE valuation!

Our team is ready to help you sell your home for the highest possible price ASAP
Key Details
Sold Price $210,000
Property Type Single Family Home
Sub Type Detached Single Family
Listing Status Sold
Purchase Type For Sale
Square Footage 1,512 sqft
Price per Sqft $138
Subdivision South Point
MLS Listing ID 2022011393
Sold Date 07/20/22
Style Traditional
Bedrooms 3
Full Baths 2
HOA Fees $13/ann
HOA Y/N true
Lot Size 7,405 Sqft
Property Description
OPEN HOUSE SATURDAY 11-1! Did not flood in 2016 and minutes from I-12 and Range with very little traffic. GREAT AND SAFE LOCATION FOR KIDS OF ALL AGES. Home features an open floor plan, a new larger A/C (top and bottom), new roof, new tile, new carpet, new premium vinyl where there is not tile, granite countertops, and updated faucets throughout the entire home. There is a large insulated shed with electricity and new wood fenced yard, 5' gate and pond gate, pond access, covered patio, attached 1 car garage as well as 2-3 car parking, low maintenance landscape, freshly painted shutters and interior. The kitchen and bathrooms have been updated, and new lighting in all bathrooms. There are solar panels to help you save money on your electric bill! (leased 65/month). Usable attic space. The washer and dryer are negotiable. Call for your appointment today.
Location
State LA
County Livingston
Direction Hwy `6 to Springhill, Right on South Park, house on Left near end of Street.
Rooms
Kitchen 129.6
Interior
Interior Features Attic Access, Ceiling 9'+, Crown Molding
Heating Central
Cooling Central Air, Ceiling Fan(s)
Flooring Ceramic Tile, VinylTile Floor
Appliance Elec Stove Con, Dishwasher, Disposal, Microwave, Range/Oven, Stainless Steel Appliance(s)
Laundry Electric Dryer Hookup, Washer Hookup, Inside
Exterior
Exterior Feature Landscaped, Lighting
Garage Spaces 1.0
Fence Full, Privacy, Wood
Utilities Available Cable Connected
Roof Type Shingle
Garage true
Private Pool false
Building
Story 2
Foundation Slab
Sewer Comm. Sewer
Schools
Elementary Schools Livingston Parish
Middle Schools Livingston Parish
High Schools Livingston Parish
Others
Acceptable Financing Cash, Conventional, FHA, FMHA/Rural Dev, VA Loan
Listing Terms Cash, Conventional, FHA, FMHA/Rural Dev, VA Loan
Special Listing Condition As Is
Read Less



