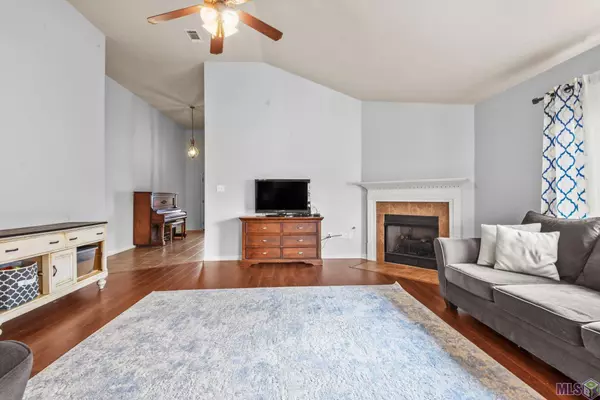For more information regarding the value of a property, please contact us for a free consultation.
23867 Waterford Ct Denham Springs, LA 70726
Want to know what your home might be worth? Contact us for a FREE valuation!

Our team is ready to help you sell your home for the highest possible price ASAP
Key Details
Sold Price $220,000
Property Type Single Family Home
Sub Type Detached Single Family
Listing Status Sold
Purchase Type For Sale
Square Footage 1,715 sqft
Price per Sqft $128
Subdivision South Point
MLS Listing ID 2022012981
Sold Date 08/17/22
Style Traditional
Bedrooms 3
Full Baths 2
HOA Fees $13/ann
HOA Y/N true
Year Built 2003
Lot Size 8,276 Sqft
Property Description
Welcome home! You will love this adorable, move-in ready home that is perfect for entertaining. When you walk through the front door, you are greeted by a large and inviting foyer. Immediately to your left are two guest bedrooms with a shared bathroom. The foyer then opens into the spacious living room features a lovely fireplace and great natural light. The living room flows nicely into the dining area and kitchen. The kitchen features granite countertops, an updated backsplash, freshly painted cabinets and new cabinet hardware. On the other side of the living room is the large master bedroom which connects to an en suite bathroom with his and hers closets. In the backyard, you immediately notice the great patio with the water view. In addition to being fully fenced, the backyard provides a great amount of space that is perfect for family gatherings and spending time with friends. Property did not flood in 2016. Roof replaced in 2016. Dishwasher replaced in 2020. Outside AC condenser replaced in 2021.
Location
State LA
County Livingston
Direction Take Hwy 16 south to South Point
Rooms
Kitchen 133
Interior
Interior Features Attic Access, Attic Storage
Heating Central
Cooling Central Air, Ceiling Fan(s)
Flooring Carpet, Ceramic Tile, Wood
Fireplaces Type 1 Fireplace
Appliance Electric Cooktop, Dishwasher, Microwave, Range/Oven, Range Hood
Laundry Inside, Washer/Dryer Hookups
Exterior
Exterior Feature Landscaped, Lighting
Garage Spaces 2.0
Fence Full, Privacy, Wrought Iron
Waterfront Description Lake Front
View Y/N true
View Water
Roof Type Composition
Garage true
Private Pool false
Building
Story 1
Foundation Slab
Sewer Public Sewer
Water Public
Schools
Elementary Schools Livingston Parish
Middle Schools Livingston Parish
High Schools Livingston Parish
Others
Acceptable Financing Cash, Conventional, FHA, FMHA/Rural Dev, VA Loan
Listing Terms Cash, Conventional, FHA, FMHA/Rural Dev, VA Loan
Special Listing Condition As Is
Read Less



