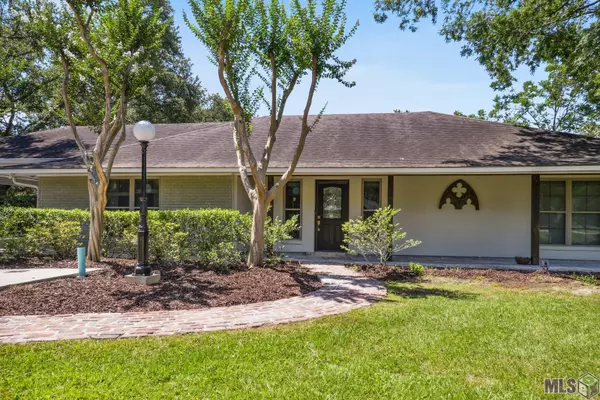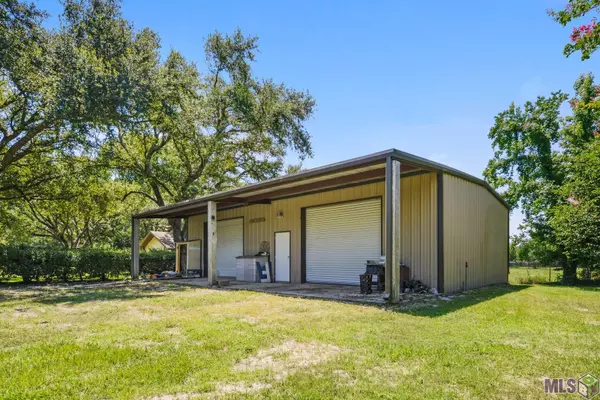For more information regarding the value of a property, please contact us for a free consultation.
38127 MONTICELLO DR Prairieville, LA 70769
Want to know what your home might be worth? Contact us for a FREE valuation!

Our team is ready to help you sell your home for the highest possible price ASAP
Key Details
Sold Price $440,000
Property Type Single Family Home
Listing Status Sold
Purchase Type For Sale
Square Footage 3,327 sqft
Price per Sqft $132
Subdivision Jefferson Estates
MLS Listing ID 2022009672
Sold Date 09/13/22
Style Ranch Style
Bedrooms 4
Full Baths 3
Half Baths 1
Construction Status 41-50 Years
Year Built 1976
Lot Size 1.000 Acres
Property Description
Back on market due to buyer's financing falling through! Renovated home on a beautiful 1 acre lot with a mother-in-law suite and a HUGE workshop with roll up doors! This one of a kind property has a fully renovated kitchen as well us updated bathrooms and a large laundry addition. Primary bedroom includes a brand new large walk-in closet and a roughed in space with plans to enlarge the primary bathroom. All carpet in the home is brand new! House and shop include brand new HVAC units! Roof is only 7 years old and house was rewired when renovated. All four bedrooms(one is the mother-in-law suite) are very large. This home includes energy efficient foam insulation in the house and workshop as well as LED lighting in the house. So many nice architectural details like exposed beams and sinker cypress island countertop. Mother in law counter is 100 year old barn siding and the den and laundry have salvaged wood on the walls. Mother-in-law suite has it's own foyer from the carport entrance, a kitchenette, and a full bathroom with a shower. This workshop is 1500 sqft(30'x50') with a 500sqft covered porch/storage in the front and two roll up doors. The workshop has a brand new A/C and foam insulation. Car lift in the workshop is negotiable with a good offer or can be removed by the seller. The driveway continues right up to the backyard gate and then there is a gravel drive going back to the workshop. Would be a perfect place to work or play! This location in Prairieville is close to many amenities and Airline Hwy or I-10. This backyard leaves tons of space to add a pool, garden, or more!
Location
State LA
Parish Ascension
Area Asc Mls Area 90
Zoning Res Single Family Zone
Rooms
Dining Room Dining Room Formal
Kitchen Cooktop Electric, Counters Solid Surface, Counters Wood, Dishwasher, Disposal, Island, Microwave, Pantry, Range/Oven, Cabinets Custom Built, Exhaust Hood, Stainless Steel Appl
Interior
Interior Features Attic Access, Cable Ready, Ceiling Fans, Crown Moulding, Elec Dryer Con, Elec Stove Con, Elec Wash Con, In Law Suite, Inside Laundry, Sm Window Trtmt.
Heating Central Heat, Electric Heat
Cooling Central Air Cool
Flooring Carpet Floor, Cer/Porc Tile Floor, Laminate Floor
Equipment Security System, Washer/Dryer Hookups
Exterior
Exterior Feature Landscaped, Outside Light, Patio: Covered, Patio: Open, Porch, Storage Shed/Bldg., Workshop, Cargo Lift, Patio: Concrete, Window Screens
Garage 2 Cars Park, Carport Park, Driveway, Gravel Surface
Fence Chain Link Fence, Full Fence, Wood Fence
Pool No
Roof Type Architec. Shingle Roof,Hip Roof
Building
Story 1
Foundation Slab: Traditional Found
Sewer Public Sewer
Water Public Water
Construction Status 41-50 Years
Schools
School District Ascension Parish
Others
Special Listing Condition As Is
Read Less
Bought with TGL Group, LLC
GET MORE INFORMATION




