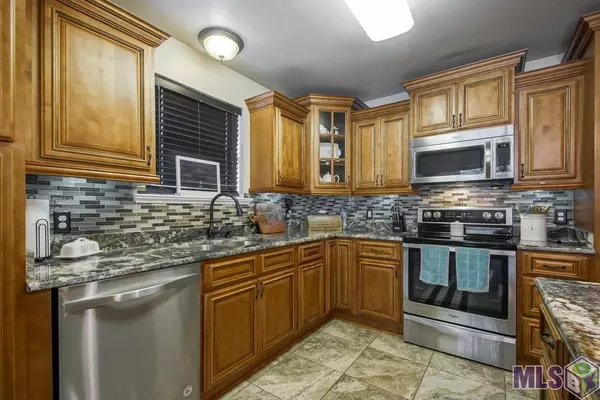For more information regarding the value of a property, please contact us for a free consultation.
12351 Falcon Crest Dr Denham Springs, LA 70726
Want to know what your home might be worth? Contact us for a FREE valuation!

Our team is ready to help you sell your home for the highest possible price ASAP
Key Details
Sold Price $247,000
Property Type Single Family Home
Sub Type Detached Single Family
Listing Status Sold
Purchase Type For Sale
Square Footage 1,998 sqft
Price per Sqft $123
Subdivision South Point
MLS Listing ID 2022002743
Sold Date 02/24/22
Style Traditional
Bedrooms 4
Full Baths 2
HOA Fees $13/ann
HOA Y/N true
Year Built 2006
Lot Size 10,018 Sqft
Property Description
Beautiful 4 BR 2 Bath Home located in Denham Springs! This home features oversized bedrooms, open kitchen and dining room. The Kitchen and Bathrooms offer 3cm granite with Custom Maple soft close cabinets. Open Living Area has Recessed Lighting with lots of room for entire Family.. The back yard has an above ground pool with deck for those hot summer days or relax under the large covered patio. 20x18 Workshop currently being used as a game room. Schedule your showing Today !!
Location
State LA
County Livingston
Direction I-12 to Juban, Left on Brown Rd. Go straight in curve at store. Home is on the Right.
Rooms
Kitchen 174
Interior
Interior Features Cathedral Ceiling(s), Computer Nook, Attic Storage, Walk-Up Attic, See Remarks
Heating Central, Gas Heat
Cooling Central Air, Ceiling Fan(s)
Flooring Ceramic Tile
Fireplaces Type 1 Fireplace, Gas Log
Equipment Generator: Partial Srv
Appliance Elec Stove Con, Continuous Cleaning Oven, Electric Cooktop, Dishwasher, Disposal, Microwave, Range/Oven, Tankless Water Heater
Laundry Electric Dryer Hookup, Washer Hookup, Inside
Exterior
Exterior Feature Landscaped, Lighting, Rain Gutters
Garage Spaces 2.0
Fence Full, Wood
Pool Above Ground Pool
Utilities Available Cable Connected
Roof Type Shingle
Garage true
Private Pool true
Building
Story 1
Foundation Slab
Sewer Public Sewer
Water Public
Schools
Elementary Schools Livingston Parish
Middle Schools Livingston Parish
High Schools Livingston Parish
Others
Acceptable Financing Cash, Conventional, FHA, VA Loan
Listing Terms Cash, Conventional, FHA, VA Loan
Special Listing Condition As Is
Read Less



