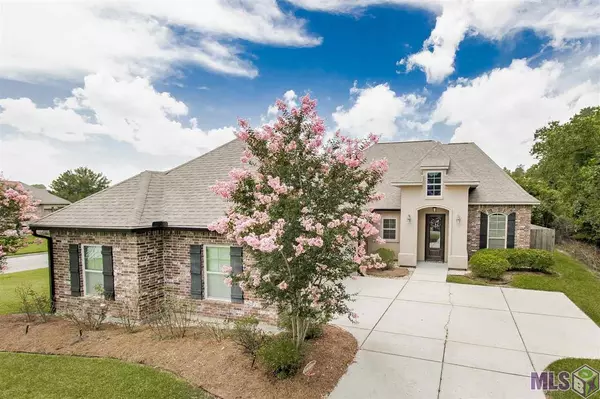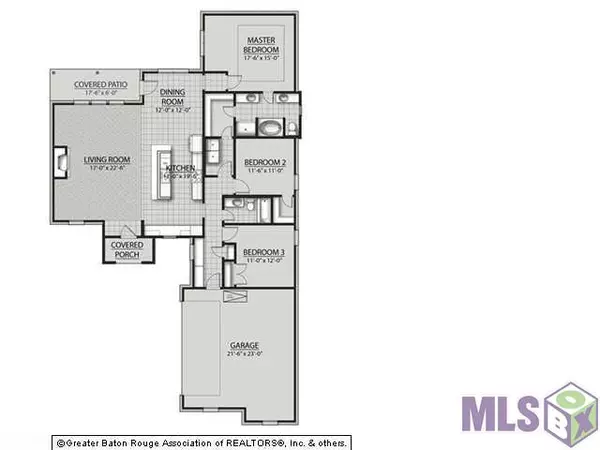For more information regarding the value of a property, please contact us for a free consultation.
8223 SUPERIOR DR Denham Springs, LA 70726
Want to know what your home might be worth? Contact us for a FREE valuation!

Our team is ready to help you sell your home for the highest possible price ASAP
Key Details
Sold Price $252,000
Property Type Single Family Home
Listing Status Sold
Purchase Type For Sale
Square Footage 1,856 sqft
Price per Sqft $135
Subdivision Lakes At Meadowbrook The
MLS Listing ID 2020010775
Sold Date 01/20/21
Style French Style
Bedrooms 3
Full Baths 2
Construction Status 06-10 Years
HOA Fees $19/ann
Year Built 2013
Lot Size 10,454 Sqft
Property Description
Sick of being cooped up in a home you've outgrown? This beauty in Denham Springs, LA has all of the space you've been looking for and an open floor plan so that you can keep an eye on everyone!! The beautiful lot sits on a corner and the view of the wooded area next door will make you escape the troubles of the world. Inside, you'll be pleasantly surprised by the sophisticated color palette, with its dark luxurious custom 42" beechwood cabinets and beautifully appointed granite, you'll love to live here too! The well thought out floor plan is perfect for you with its pass through laundry and quick access to the guest bedrooms from the master. The master bath even has a JETTED TUB! The built in desk is perfect for office work, school work or even a bit of crafting. The fireplace is perfect for those rare winter evenings. Outdoors is a private oasis with outside speakers and a fan to cool off for your guests in your fenced in backyard. This home is located in flood zone X. This home comes with a state of the art front loading Samsung washer and dryer, all blinds, and stainless steel fridge. This home comes with a security system and surround sound. Your minutes away from the interstate and next door to a protected wetlands, so no neighbors! This is the best hidden secret in Denham Springs.
Location
State LA
Parish Livingston
Area Liv Mls Area 83
Zoning Res Single Family Zone
Rooms
Dining Room Kitchen/Dining Combo
Kitchen Continuous Cleaning Oven, Cooktop Electric, Counters Granite, Dishwasher, Disposal, Island
Interior
Interior Features Attic Access, Ceiling Fans, Ceiling Tray, Ceiling Varied Heights, Computer Nook, Crown Moulding, Elec Stove Con, Inside Laundry, Network Cabled, Sm Window Trtmt.
Heating Central Heat
Cooling 2 or More Units Cool, Central Air Cool
Flooring Cer/Porc Tile Floor, Laminate Floor
Fireplaces Type Gas Logs Firep
Equipment Garage Door Opener
Exterior
Exterior Feature Landscaped, Porch
Parking Features 4+ Cars Park, Garage Park, Street Parking
Fence Wood Fence
Pool No
Roof Type Architec. Shingle Roof
Building
Story 1
Foundation Slab: Traditional Found
Sewer Public Sewer
Water Public Water
Construction Status 06-10 Years
Schools
School District Livingston Parish
Others
Special Listing Condition As Is
Read Less
Bought with Covington & Associates Real Estate, LLC
GET MORE INFORMATION




